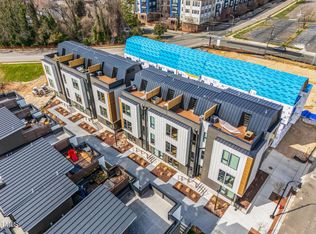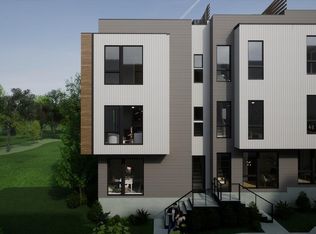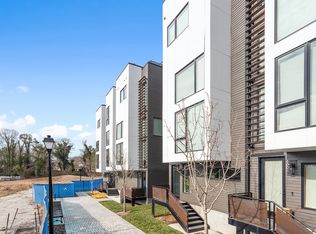Sold for $774,990 on 07/10/25
$774,990
512 Gordon St #401, Durham, NC 27701
3beds
2,051sqft
Townhouse, Residential
Built in 2024
1,306.8 Square Feet Lot
$768,900 Zestimate®
$378/sqft
$3,841 Estimated rent
Home value
$768,900
$723,000 - $815,000
$3,841/mo
Zestimate® history
Loading...
Owner options
Explore your selling options
What's special
Welcome to the newest addition to Durham's vibrant landscape - a modern townhome community that seamlessly blends urban living with the charm of the South. Nestled in the heart of Durham, North Carolina, this community is designed for those seeking a contemporary and convenient lifestyle. Architectural Elegance: The townhomes in this community boast a sleek and modern architectural design. Clean lines, large windows, and a mix of materials create a visually appealing and sophisticated aesthetic. Each unit is thoughtfully designed to maximize space and natural light, providing residents with a comfortable and stylish home. Embracing the latest in technology, these townhomes are equipped with smart home features and energy-efficient appliances.
Zillow last checked: 8 hours ago
Listing updated: October 28, 2025 at 12:11am
Listed by:
Rylie Balmes 678-735-1746,
Copper Builders Inc
Bought with:
Marvin Bobbitt, 144640
Frank Ward, REALTORS
Source: Doorify MLS,MLS#: 10013528
Facts & features
Interior
Bedrooms & bathrooms
- Bedrooms: 3
- Bathrooms: 4
- Full bathrooms: 2
- 1/2 bathrooms: 2
Heating
- Electric
Cooling
- Central Air
Appliances
- Included: Dishwasher, Electric Range, Microwave
Features
- Quartz Counters
- Flooring: Vinyl, Tile
- Common walls with other units/homes: 1 Common Wall
Interior area
- Total structure area: 2,051
- Total interior livable area: 2,051 sqft
- Finished area above ground: 2,051
- Finished area below ground: 0
Property
Parking
- Total spaces: 2
- Parking features: Garage Door Opener, Garage Faces Rear
- Attached garage spaces: 2
Features
- Levels: Three Or More
- Stories: 3
- Exterior features: Lighting
- Has view: Yes
Lot
- Size: 1,306 sqft
Details
- Parcel number: 401
Construction
Type & style
- Home type: Townhouse
- Architectural style: Modern
- Property subtype: Townhouse, Residential
- Attached to another structure: Yes
Materials
- Cement Siding
- Foundation: Slab
- Roof: Metal
Condition
- New construction: Yes
- Year built: 2024
- Major remodel year: 2024
Details
- Builder name: Copper Builders
Utilities & green energy
- Sewer: Public Sewer
- Water: Public
Community & neighborhood
Community
- Community features: Sidewalks, Street Lights
Location
- Region: Durham
- Subdivision: The Grove
HOA & financial
HOA
- Has HOA: Yes
- HOA fee: $217 monthly
- Amenities included: Dog Park
- Services included: None
Price history
| Date | Event | Price |
|---|---|---|
| 7/10/2025 | Sold | $774,990$378/sqft |
Source: | ||
| 2/25/2024 | Pending sale | $774,990$378/sqft |
Source: | ||
Public tax history
| Year | Property taxes | Tax assessment |
|---|---|---|
| 2025 | $1,983 +13.7% | $255,397 +104.3% |
| 2024 | $1,744 +6.5% | $125,000 |
| 2023 | $1,637 +2.3% | $125,000 |
Find assessor info on the county website
Neighborhood: Downtown
Nearby schools
GreatSchools rating
- 7/10C. C. Spaulding ElementaryGrades: PK-5Distance: 1.2 mi
- 5/10Brogden MiddleGrades: 6-8Distance: 2.1 mi
- 4/10Charles E Jordan Sr High SchoolGrades: 9-12Distance: 5.8 mi
Schools provided by the listing agent
- Elementary: Durham - Spaulding
- Middle: Durham - Githens
- High: Durham - Jordan
Source: Doorify MLS. This data may not be complete. We recommend contacting the local school district to confirm school assignments for this home.
Get a cash offer in 3 minutes
Find out how much your home could sell for in as little as 3 minutes with a no-obligation cash offer.
Estimated market value
$768,900
Get a cash offer in 3 minutes
Find out how much your home could sell for in as little as 3 minutes with a no-obligation cash offer.
Estimated market value
$768,900


