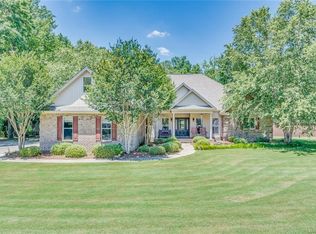Sold for $425,000 on 08/28/25
Street View
$425,000
512 Golson Rd, Prattville, AL 36067
4beds
4baths
4,400sqft
SingleFamily
Built in 2006
47.8 Acres Lot
$433,800 Zestimate®
$97/sqft
$2,419 Estimated rent
Home value
$433,800
$321,000 - $586,000
$2,419/mo
Zestimate® history
Loading...
Owner options
Explore your selling options
What's special
512 Golson Rd, Prattville, AL 36067 is a single family home that contains 4,400 sq ft and was built in 2006. It contains 4 bedrooms and 4 bathrooms. This home last sold for $425,000 in August 2025.
The Zestimate for this house is $433,800. The Rent Zestimate for this home is $2,419/mo.
Facts & features
Interior
Bedrooms & bathrooms
- Bedrooms: 4
- Bathrooms: 4
Heating
- Forced air
Cooling
- Central
Features
- Flooring: Tile, Other, Carpet, Hardwood
- Basement: None
- Has fireplace: Yes
Interior area
- Total interior livable area: 4,400 sqft
Property
Parking
- Parking features: Garage - Attached
Features
- Exterior features: Wood, Brick
- Has spa: Yes
Lot
- Size: 47.80 Acres
Details
- Parcel number: 1801110000005005
Construction
Type & style
- Home type: SingleFamily
Materials
- Wood
- Foundation: Slab
- Roof: Asphalt
Condition
- Year built: 2006
Community & neighborhood
Location
- Region: Prattville
HOA & financial
HOA
- Has HOA: Yes
- HOA fee: $23 monthly
Price history
| Date | Event | Price |
|---|---|---|
| 8/28/2025 | Sold | $425,000-3.4%$97/sqft |
Source: Public Record | ||
| 7/28/2025 | Contingent | $439,900$100/sqft |
Source: | ||
| 6/18/2025 | Price change | $439,900-2.2%$100/sqft |
Source: | ||
| 5/24/2025 | Listed for sale | $449,900+220.7%$102/sqft |
Source: | ||
| 1/23/2014 | Sold | $140,300$32/sqft |
Source: Agent Provided | ||
Public tax history
| Year | Property taxes | Tax assessment |
|---|---|---|
| 2024 | $836 +4.1% | $28,300 +3.9% |
| 2023 | $803 +1.6% | $27,240 +1.5% |
| 2022 | $791 +11.4% | $26,840 +10.8% |
Find assessor info on the county website
Neighborhood: 36067
Nearby schools
GreatSchools rating
- 10/10Prattville Primary SchoolGrades: PK,1-2Distance: 3.9 mi
- 9/10Prattville Jr High SchoolGrades: 7-8Distance: 3.9 mi
- 5/10Prattville High SchoolGrades: 9-12Distance: 4.3 mi

Get pre-qualified for a loan
At Zillow Home Loans, we can pre-qualify you in as little as 5 minutes with no impact to your credit score.An equal housing lender. NMLS #10287.
