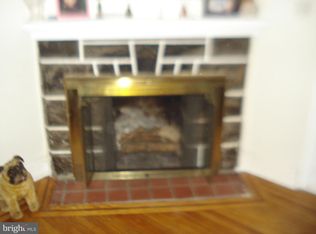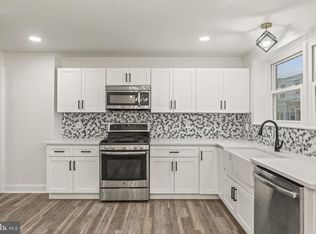Sold for $200,000 on 04/30/24
$200,000
512 Glendale Rd, Upper Darby, PA 19082
3beds
1,204sqft
Townhouse
Built in 1935
1,307 Square Feet Lot
$221,900 Zestimate®
$166/sqft
$1,749 Estimated rent
Home value
$221,900
$204,000 - $242,000
$1,749/mo
Zestimate® history
Loading...
Owner options
Explore your selling options
What's special
Welcome to this stunning, recently renovated home that has been transformed from top to bottom! With hardwood flooring throughout, this property exudes elegance and quality at every turn. As you step inside, you'll be greeted by a spacious and inviting living room, perfect for entertaining or cozy evenings in. The open-concept kitchen is a true highlight, featuring high-quality kitchen cabinets and beautiful quartz countertops, creating a perfect blend of style and functionality. The adjoining dining area offers a seamless flow, making it an ideal space for family gatherings and dinner parties. Venturing to the second floor, you'll discover three generously sized bedrooms, each with its unique charm and character. The hallway bathroom ensures convenience and comfort for all occupants. Downstairs, the walkout basement has laundry hook-up and a full bathroom, adding to the overall functionality of this home. Whether it's a quick load of laundry or an extra space for guests, this basement has you covered. Outside, the front yard is fenced, while a concrete patio provides a great spot for outdoor relaxation, barbecues, or morning coffee. And don't forget the bonus room at the back of the kitchen on the first floor, which offers endless possibilities – a home office, a playroom, or a cozy reading nook. Don't miss out on this incredible opportunity to make this marvelous home your own. Schedule your appointment today and experience the beauty and convenience of this recently renovated gem.
Zillow last checked: 8 hours ago
Listing updated: May 10, 2024 at 08:49am
Listed by:
Vu Le 267-528-8960,
Keller Williams Real Estate Tri-County
Bought with:
Orlando Bridgeford, rs299665
Genuine Property Solutions Real Estate
Source: Bright MLS,MLS#: PADE2056716
Facts & features
Interior
Bedrooms & bathrooms
- Bedrooms: 3
- Bathrooms: 2
- Full bathrooms: 2
Basement
- Area: 0
Heating
- Hot Water, Natural Gas
Cooling
- None
Appliances
- Included: Gas Water Heater
Features
- Basement: Finished
- Has fireplace: No
Interior area
- Total structure area: 1,204
- Total interior livable area: 1,204 sqft
- Finished area above ground: 1,204
- Finished area below ground: 0
Property
Parking
- Parking features: On Street
- Has uncovered spaces: Yes
Accessibility
- Accessibility features: None
Features
- Levels: Two
- Stories: 2
- Pool features: None
Lot
- Size: 1,307 sqft
- Dimensions: 16.00 x 70.00
Details
- Additional structures: Above Grade, Below Grade
- Parcel number: 16030055800
- Zoning: RESIDENTIAL
- Special conditions: Standard
Construction
Type & style
- Home type: Townhouse
- Architectural style: Other
- Property subtype: Townhouse
Materials
- Vinyl Siding, Aluminum Siding
- Foundation: Concrete Perimeter
Condition
- New construction: No
- Year built: 1935
Utilities & green energy
- Sewer: Public Sewer
- Water: Public
Community & neighborhood
Location
- Region: Upper Darby
- Subdivision: None Available
- Municipality: UPPER DARBY TWP
Other
Other facts
- Listing agreement: Exclusive Right To Sell
- Ownership: Fee Simple
Price history
| Date | Event | Price |
|---|---|---|
| 4/30/2024 | Sold | $200,000$166/sqft |
Source: | ||
| 4/2/2024 | Pending sale | $200,000$166/sqft |
Source: | ||
| 3/7/2024 | Price change | $200,000-2.4%$166/sqft |
Source: | ||
| 2/16/2024 | Price change | $205,000-2.4%$170/sqft |
Source: | ||
| 11/8/2023 | Price change | $210,000-6.7%$174/sqft |
Source: | ||
Public tax history
| Year | Property taxes | Tax assessment |
|---|---|---|
| 2025 | $3,084 +3.5% | $70,460 |
| 2024 | $2,980 +1% | $70,460 |
| 2023 | $2,952 +2.8% | $70,460 |
Find assessor info on the county website
Neighborhood: 19082
Nearby schools
GreatSchools rating
- 2/10Stonehurst Hills El SchoolGrades: 1-5Distance: 0.2 mi
- 3/10Beverly Hills Middle SchoolGrades: 6-8Distance: 0.6 mi
- 3/10Upper Darby Senior High SchoolGrades: 9-12Distance: 1.3 mi
Schools provided by the listing agent
- District: Upper Darby
Source: Bright MLS. This data may not be complete. We recommend contacting the local school district to confirm school assignments for this home.

Get pre-qualified for a loan
At Zillow Home Loans, we can pre-qualify you in as little as 5 minutes with no impact to your credit score.An equal housing lender. NMLS #10287.
Sell for more on Zillow
Get a free Zillow Showcase℠ listing and you could sell for .
$221,900
2% more+ $4,438
With Zillow Showcase(estimated)
$226,338
