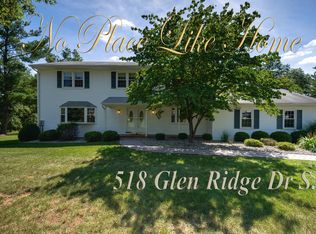Closed
Street View
$608,000
512 Garretson Rd, Bridgewater Twp., NJ 08807
3beds
2baths
--sqft
Single Family Residence
Built in 1955
0.47 Acres Lot
$622,700 Zestimate®
$--/sqft
$3,667 Estimated rent
Home value
$622,700
$579,000 - $673,000
$3,667/mo
Zestimate® history
Loading...
Owner options
Explore your selling options
What's special
Zillow last checked: 18 hours ago
Listing updated: August 11, 2025 at 10:46am
Listed by:
Kenneth Kypers 973-305-5880,
Realty Executives Exceptional
Bought with:
Terri J. Granholm
Coldwell Banker Realty
Source: GSMLS,MLS#: 3965520
Facts & features
Interior
Bedrooms & bathrooms
- Bedrooms: 3
- Bathrooms: 2
Property
Lot
- Size: 0.47 Acres
- Dimensions: 100 x 204
Details
- Parcel number: 0600411000000004
Construction
Type & style
- Home type: SingleFamily
- Property subtype: Single Family Residence
Condition
- Year built: 1955
Community & neighborhood
Location
- Region: Bridgewater
Price history
| Date | Event | Price |
|---|---|---|
| 8/11/2025 | Sold | $608,000+6.7% |
Source: | ||
| 6/7/2025 | Pending sale | $570,000 |
Source: | ||
| 5/28/2025 | Listed for sale | $570,000+62.9% |
Source: | ||
| 8/14/2012 | Sold | $350,000 |
Source: Public Record Report a problem | ||
Public tax history
Tax history is unavailable.
Find assessor info on the county website
Neighborhood: 08807
Nearby schools
GreatSchools rating
- 9/10Van Holten Elementary SchoolGrades: K-4Distance: 0.7 mi
- 7/10Bridgewater-Raritan Middle SchoolGrades: 7-8Distance: 3 mi
- 7/10Bridgewater Raritan High SchoolGrades: 9-12Distance: 0.5 mi
Get a cash offer in 3 minutes
Find out how much your home could sell for in as little as 3 minutes with a no-obligation cash offer.
Estimated market value
$622,700
