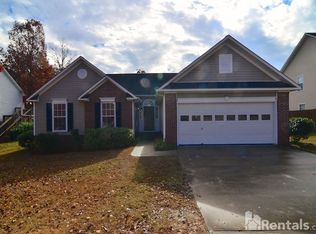Sold for $230,000
$230,000
512 Gallatin Cir, Irmo, SC 29063
3beds
2baths
1,430sqft
SingleFamily
Built in 2000
9,192 Square Feet Lot
$237,400 Zestimate®
$161/sqft
$1,832 Estimated rent
Home value
$237,400
$221,000 - $256,000
$1,832/mo
Zestimate® history
Loading...
Owner options
Explore your selling options
What's special
In Foxboro! Located in Irmo and close to everything. 3 Bedrooms, 2 Bathrooms and 1430 Sq Ft. Awesome Floorplan with Hardwoods throughout the living areas. Fireplace and Cathedral Ceiling in Great Room. Kitchen with Tiled Floor, and Breakfast Bar. Master Bedroom with high ceiling, and walk-in closet. Master, private bath that includes garden tub, tiled floor, double vanity and separate shower. Exterior Features include huge fenced backyard, Arbor, Screen Porch and Patio. Front and back sprinkler system. Pets are considered. Wonderful Neighborhood with Community Park with Soccer Field, Volleyball and Playground. Pets are considered. Section 8 is not accepted.
Facts & features
Interior
Bedrooms & bathrooms
- Bedrooms: 3
- Bathrooms: 2
Heating
- Forced air
Cooling
- Central
Appliances
- Included: Dishwasher, Freezer, Garbage disposal, Microwave, Refrigerator
Features
- Flooring: Carpet
- Has fireplace: Yes
Interior area
- Total interior livable area: 1,430 sqft
Property
Parking
- Parking features: Garage - Attached
Features
- Exterior features: Other
Lot
- Size: 9,192 sqft
Details
- Parcel number: 053050415
Construction
Type & style
- Home type: SingleFamily
Materials
- Foundation: Concrete Block
- Roof: Composition
Condition
- Year built: 2000
Community & neighborhood
Location
- Region: Irmo
HOA & financial
HOA
- Has HOA: Yes
- HOA fee: $18 monthly
Other
Other facts
- Living room
- Playground
Price history
| Date | Event | Price |
|---|---|---|
| 5/29/2025 | Sold | $230,000-2.1%$161/sqft |
Source: Public Record Report a problem | ||
| 5/1/2025 | Pending sale | $235,000$164/sqft |
Source: | ||
| 4/16/2025 | Contingent | $235,000$164/sqft |
Source: | ||
| 4/3/2025 | Listed for sale | $235,000+64.3%$164/sqft |
Source: | ||
| 2/19/2016 | Listing removed | $1,200$1/sqft |
Source: RentMax Report a problem | ||
Public tax history
| Year | Property taxes | Tax assessment |
|---|---|---|
| 2022 | $4,013 +3% | $8,230 |
| 2021 | $3,896 -1.8% | $8,230 |
| 2020 | $3,966 -1.8% | $8,230 |
Find assessor info on the county website
Neighborhood: 29063
Nearby schools
GreatSchools rating
- 7/10Oak Pointe Elementary SchoolGrades: PK-5Distance: 0.9 mi
- 7/10Dutch Fork Middle SchoolGrades: 7-8Distance: 3.1 mi
- 7/10Dutch Fork High SchoolGrades: 9-12Distance: 2.9 mi
Schools provided by the listing agent
- District: Lexington School District 05
Source: The MLS. This data may not be complete. We recommend contacting the local school district to confirm school assignments for this home.
Get a cash offer in 3 minutes
Find out how much your home could sell for in as little as 3 minutes with a no-obligation cash offer.
Estimated market value$237,400
Get a cash offer in 3 minutes
Find out how much your home could sell for in as little as 3 minutes with a no-obligation cash offer.
Estimated market value
$237,400
