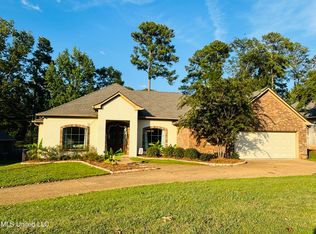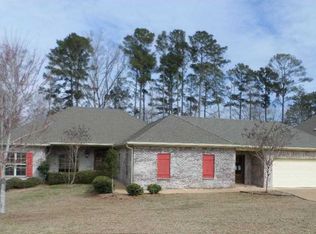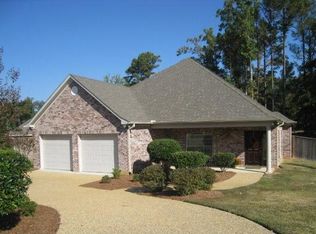Closed
Price Unknown
512 Fox Bay Rdg, Brandon, MS 39047
5beds
3,383sqft
Residential, Single Family Residence
Built in 2004
0.36 Acres Lot
$495,100 Zestimate®
$--/sqft
$3,194 Estimated rent
Home value
$495,100
$455,000 - $540,000
$3,194/mo
Zestimate® history
Loading...
Owner options
Explore your selling options
What's special
You don't want to miss out on this BEAUTIFUL 5-bedroom, 3 bathroom custom-built home in Fox Bay! Meticulously cared for and at nearly 3,400 square feet, 512 Fox Bay Ridge is move-in ready and very spacious. The formal foyer entry with high ceilings and tons of natural light gives an amazing first impression when you first step through the double-door entry when touring the home. Just off the foyer is the formal dining room with lovely crown molding and plantation shutters. After you pass under the iron railings of upstairs walkway you'll enter the living room. Soaring ceilings, beautiful built-ins, and a gas log fireplace highlight this welcoming space. The kitchen is fantastic with its spacious granite counters, tons of storage, and stainless steel appliances! There's a gas cooktop, double ovens, built-in microwave, and vent hood. The glass-front cabinets are a great place to display your fine china. The breakfast area includes a stool-height bar. There are 2 bedrooms downstairs, a nicely sized secondary bedroom and the primary bedroom suite. The primary bedroom is quite large. It has recessed lighting and ceiling speakers that are part of a larger home audio system. The primary suite bathroom has 2 separate vanities, a jetted tub, a large walk-in shower, a private toilet closet, and a large double-sided closet with great built-ins. Also downstairs is a full guest bathroom and a the laundry room. Like everything else in this home, the laundry room is terrific too! It has lots of storage, a sink, a hanging bar, and space for a stand-up freezer or second refrigerator. After touring downstairs, you'll make your way upstairs to the second level. There you'll find 3 additional bedrooms and a full bathroom. The 5th bedroom is a very large room with built-in desks and a dormer window with a built-in window seat with storage. This is a very flexible space that could be used as an office, exercise room, play room, second living room ... the options are really unlimited. The other 2 upstairs bedrooms have walk-in closets with built-ins. The upstairs bathroom has 2 vanities separated by a make-up counter. The shower and toilet area are separated by a door, making this bathroom usable by 2 people at the same time. It also offers a deep linen closet. Out back you'll find a spacious, partially- covered patio that is great for entertaining or relaxing. The back yard is fully fenced. Parking here is not a problem. The circle driveway takes you to a 3-car garage. In the garage there is a large storage room with built-in cabinets that could be used as a small workshop. When you purchase this fantastic property you get a great home and a great neighborhood! Fox Bay has a neighborhood pool, clubhouse, and tennis courts. Right on the reservoir, there's also a neighborhood boat launch. Make sure you check out our 3D virtual tour on your electronic device. It lets you see the floor plan before you schedule your private showing. Call or text today to schedule your private in-person showing!
Zillow last checked: 8 hours ago
Listing updated: May 12, 2025 at 01:16pm
Listed by:
Pete Young 601-497-9351,
MS Hometown Realty
Bought with:
Shadow Robinson, B22933
Next Level Real Estate, LLC
Source: MLS United,MLS#: 4103139
Facts & features
Interior
Bedrooms & bathrooms
- Bedrooms: 5
- Bathrooms: 3
- Full bathrooms: 3
Heating
- Central, Fireplace(s), Natural Gas
Cooling
- Ceiling Fan(s), Central Air, Electric
Appliances
- Included: Dishwasher, Disposal, Double Oven, Gas Cooktop, Water Heater
- Laundry: Electric Dryer Hookup, Inside, Main Level, Sink
Features
- Bar, Bookcases, Built-in Features, Ceiling Fan(s), Crown Molding, Double Vanity, Entrance Foyer, Granite Counters, High Ceilings, Storage, Walk-In Closet(s), Wired for Sound, Breakfast Bar
- Flooring: Carpet, Concrete, Simulated Wood, Tile
- Doors: Dead Bolt Lock(s), Double Entry
- Windows: Blinds, Insulated Windows, Vinyl
- Has fireplace: Yes
- Fireplace features: Gas Log
Interior area
- Total structure area: 3,383
- Total interior livable area: 3,383 sqft
Property
Parking
- Total spaces: 3
- Parking features: Attached, Garage Faces Side, Circular Driveway, Concrete
- Attached garage spaces: 3
- Has uncovered spaces: Yes
Features
- Levels: Two
- Stories: 2
- Exterior features: Rain Gutters
- Fencing: Back Yard,Wood,Fenced
Lot
- Size: 0.36 Acres
Details
- Parcel number: I12q00000701390
Construction
Type & style
- Home type: SingleFamily
- Property subtype: Residential, Single Family Residence
Materials
- Brick
- Foundation: Slab
- Roof: Architectural Shingles
Condition
- New construction: No
- Year built: 2004
Utilities & green energy
- Sewer: Public Sewer
- Water: Public
- Utilities for property: Cable Available, Electricity Connected, Natural Gas Connected, Sewer Connected, Water Connected, Fiber to the House
Community & neighborhood
Security
- Security features: Carbon Monoxide Detector(s), Security System, Smoke Detector(s)
Community
- Community features: Clubhouse, Fishing, Pool, Sidewalks, Tennis Court(s)
Location
- Region: Brandon
- Subdivision: Fox Bay
HOA & financial
HOA
- Has HOA: Yes
- HOA fee: $500 annually
- Services included: Other
Price history
| Date | Event | Price |
|---|---|---|
| 5/12/2025 | Sold | -- |
Source: MLS United #4103139 Report a problem | ||
| 3/27/2025 | Pending sale | $500,000$148/sqft |
Source: MLS United #4103139 Report a problem | ||
| 2/6/2025 | Listed for sale | $500,000$148/sqft |
Source: MLS United #4103139 Report a problem | ||
Public tax history
| Year | Property taxes | Tax assessment |
|---|---|---|
| 2024 | $3,274 -4.8% | $33,189 -4.4% |
| 2023 | $3,438 +1.5% | $34,709 |
| 2022 | $3,386 | $34,709 |
Find assessor info on the county website
Neighborhood: 39047
Nearby schools
GreatSchools rating
- 9/10Northshore Elementary SchoolGrades: PK-5Distance: 0.2 mi
- 7/10Northwest Rankin Middle SchoolGrades: 6-8Distance: 2.7 mi
- 8/10Northwest Rankin High SchoolGrades: 9-12Distance: 3 mi
Schools provided by the listing agent
- Elementary: Northshore
- Middle: Northwest Rankin
- High: Northwest Rankin
Source: MLS United. This data may not be complete. We recommend contacting the local school district to confirm school assignments for this home.


