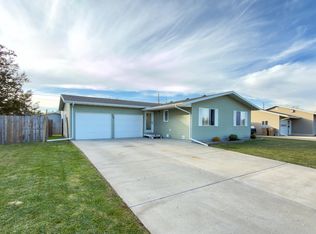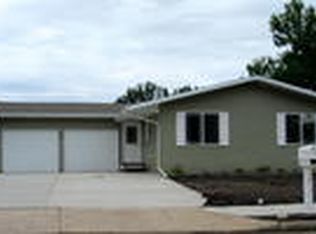Sold
Price Unknown
512 Forest Rd, Minot, ND 58701
2beds
2baths
2,342sqft
Single Family Residence
Built in 1958
8,624.88 Square Feet Lot
$247,200 Zestimate®
$--/sqft
$1,463 Estimated rent
Home value
$247,200
Estimated sales range
Not available
$1,463/mo
Zestimate® history
Loading...
Owner options
Explore your selling options
What's special
Charming 2-Bedroom Home with Covered Deck & Endless Potential! Discover this beautifully updated 2-bedroom, 2-bathroom home that perfectly blends modern comforts with future possibilities. On the main level, you'll enjoy special features such as a Kozy Heat gas fireplace, big bay window, designated dining area and an inviting, covered maintenance free deck - the perfect spot for relaxation, rain or shine! Inside, you'll find 2-bedrooms, a full-bath with washer/dryer/cabinets, along with the spacious primary bedroom with 3/4-bath ensuite and large WIC closet. The unfinished basement is a blank canvas ready for your personal touch—whether you dream of creating a second living room, home office or additional storage space. Two future bedrooms (one egress) and a 3/4 bath are waiting for completion. *New water heater 3/19/25* Outside, the level and spacious backyard with shed provides room for gardening and play. The one-stall heated garage PLUS concrete RV/Rec pad adds value to this great property! Conveniently located near Arrowhead and Oak Park, this home is move-in ready with room to grow. Don’t miss out on this gem—schedule a showing with your favorite REALTOR today!
Zillow last checked: 8 hours ago
Listing updated: May 03, 2025 at 12:45pm
Listed by:
Jennifer Cook 320-309-2668,
Real,
Tiffanie Finstrom 701-570-0624,
Real
Source: Minot MLS,MLS#: 250406
Facts & features
Interior
Bedrooms & bathrooms
- Bedrooms: 2
- Bathrooms: 2
- Main level bathrooms: 2
- Main level bedrooms: 2
Primary bedroom
- Description: Ensuite Bath / Wic
- Level: Main
Bedroom 1
- Description: Carpet
- Level: Main
Bedroom 2
- Description: Egress / Unfinished
- Level: Lower
Bedroom 3
- Description: No Egress / Unfinished
- Level: Lower
Dining room
- Description: Patio Access
- Level: Main
Family room
- Description: Unfinished
- Level: Lower
Kitchen
- Description: Updated
- Level: Main
Living room
- Description: Carpet / Fireplace
- Level: Main
Heating
- Forced Air, Natural Gas
Cooling
- Central Air
Appliances
- Included: Dishwasher, Refrigerator, Washer, Dryer, Microwave/Hood, Gas Range/Oven
- Laundry: Main Level
Features
- Flooring: Carpet, Linoleum
- Basement: Unfinished
- Number of fireplaces: 1
- Fireplace features: Gas, Living Room, Main
Interior area
- Total structure area: 2,342
- Total interior livable area: 2,342 sqft
- Finished area above ground: 1,171
Property
Parking
- Total spaces: 1
- Parking features: RV Access/Parking, Attached, Garage: Insulated, Lights, Opener, Sheet Rock, Driveway: Concrete
- Attached garage spaces: 1
- Has uncovered spaces: Yes
Features
- Levels: One
- Stories: 1
- Patio & porch: Deck
- Fencing: Fenced
Lot
- Size: 8,624 sqft
Details
- Additional structures: Shed(s)
- Parcel number: MI234670000260
- Zoning: R1
Construction
Type & style
- Home type: SingleFamily
- Property subtype: Single Family Residence
Materials
- Foundation: Concrete Perimeter
- Roof: Asphalt
Condition
- New construction: No
- Year built: 1958
Utilities & green energy
- Sewer: City
- Water: City
Community & neighborhood
Location
- Region: Minot
Price history
| Date | Event | Price |
|---|---|---|
| 5/16/2025 | Sold | -- |
Source: | ||
| 3/25/2025 | Pending sale | $240,000$102/sqft |
Source: Great North MLS #4018416 Report a problem | ||
| 3/25/2025 | Listed for sale | $240,000$102/sqft |
Source: Great North MLS #4018416 Report a problem | ||
| 3/25/2025 | Contingent | $240,000+11.7%$102/sqft |
Source: | ||
| 3/22/2025 | Listed for sale | $214,900$92/sqft |
Source: | ||
Public tax history
| Year | Property taxes | Tax assessment |
|---|---|---|
| 2024 | $2,637 -13.9% | $213,000 +8.7% |
| 2023 | $3,062 | $196,000 +4.3% |
| 2022 | -- | $188,000 +8.7% |
Find assessor info on the county website
Neighborhood: 58701
Nearby schools
GreatSchools rating
- 7/10Perkett Elementary SchoolGrades: PK-5Distance: 0.3 mi
- 5/10Jim Hill Middle SchoolGrades: 6-8Distance: 0.7 mi
- 6/10Magic City Campus High SchoolGrades: 11-12Distance: 0.4 mi
Schools provided by the listing agent
- District: Minot #1
Source: Minot MLS. This data may not be complete. We recommend contacting the local school district to confirm school assignments for this home.

