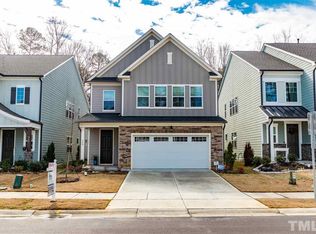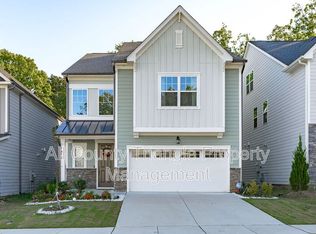Sold for $666,500 on 07/31/25
$666,500
512 Flip Trl, Cary, NC 27513
4beds
2,803sqft
Single Family Residence, Residential
Built in 2019
4,791.6 Square Feet Lot
$661,600 Zestimate®
$238/sqft
$2,926 Estimated rent
Home value
$661,600
$629,000 - $695,000
$2,926/mo
Zestimate® history
Loading...
Owner options
Explore your selling options
What's special
Located in a prime Cary location at Chapel Hill Road and NW Cary Parkway, this well-maintained four-bedroom home offers a functional and open layout. The main floor features a guest bedroom with a full bath, while the second level includes three additional bedrooms, a large loft, and walk-in closets in every room including a massive walk-in closet in the primary bedroom. The open floorplan is highlighted by a spacious two-story foyer, neutral finishes, and a gourmet kitchen with a natural gas cooktop and exterior-vented hood. Enjoy abundant natural light throughout and a screened porch for outdoor relaxation. Just minutes from Park West Village, offering a wide range of shopping, dining, and entertainment options. Be sure to veiw the interactive tour!
Zillow last checked: 8 hours ago
Listing updated: October 28, 2025 at 12:58am
Listed by:
Stacey Delgado 919-239-0364,
Redfin Corporation
Bought with:
Ritu Mukim, 334181
MMVG Triangle Group LLC
Source: Doorify MLS,MLS#: 10090308
Facts & features
Interior
Bedrooms & bathrooms
- Bedrooms: 4
- Bathrooms: 3
- Full bathrooms: 3
Heating
- Heat Pump
Cooling
- Central Air
Appliances
- Included: Dishwasher, Gas Cooktop, Microwave, Range Hood, Stainless Steel Appliance(s), Oven
- Laundry: Laundry Room, Upper Level
Features
- Double Vanity, Entrance Foyer, Kitchen Island, Open Floorplan, Pantry, Separate Shower, Smooth Ceilings, Soaking Tub, Tray Ceiling(s), Walk-In Closet(s), Walk-In Shower, Water Closet
- Flooring: Carpet, Vinyl, Tile
Interior area
- Total structure area: 2,803
- Total interior livable area: 2,803 sqft
- Finished area above ground: 2,803
- Finished area below ground: 0
Property
Parking
- Total spaces: 4
- Parking features: Garage - Attached, Open
- Attached garage spaces: 2
- Uncovered spaces: 2
Features
- Levels: Two
- Stories: 2
- Patio & porch: Front Porch, Screened
- Has view: Yes
Lot
- Size: 4,791 sqft
Details
- Parcel number: 0754.07695027.000
- Special conditions: Standard
Construction
Type & style
- Home type: SingleFamily
- Architectural style: Transitional
- Property subtype: Single Family Residence, Residential
Materials
- Stone Veneer, Vinyl Siding
- Foundation: Slab
- Roof: Shingle
Condition
- New construction: No
- Year built: 2019
Utilities & green energy
- Sewer: Public Sewer
- Water: Public
Community & neighborhood
Community
- Community features: Playground
Location
- Region: Cary
- Subdivision: The Wilson Place
HOA & financial
HOA
- Has HOA: Yes
- HOA fee: $246 quarterly
- Amenities included: Playground
- Services included: None
Price history
| Date | Event | Price |
|---|---|---|
| 7/31/2025 | Sold | $666,500-4.8%$238/sqft |
Source: | ||
| 6/25/2025 | Pending sale | $700,000$250/sqft |
Source: | ||
| 6/1/2025 | Price change | $700,000-2.1%$250/sqft |
Source: | ||
| 5/13/2025 | Pending sale | $715,000$255/sqft |
Source: | ||
| 4/18/2025 | Listed for sale | $715,000+58.9%$255/sqft |
Source: | ||
Public tax history
| Year | Property taxes | Tax assessment |
|---|---|---|
| 2025 | $5,896 +0.4% | $677,686 |
| 2024 | $5,872 +23.6% | $677,686 +50% |
| 2023 | $4,749 +3.7% | $451,652 |
Find assessor info on the county website
Neighborhood: 27513
Nearby schools
GreatSchools rating
- 5/10Northwoods ElementaryGrades: PK-5Distance: 1.4 mi
- 10/10West Cary Middle SchoolGrades: 6-8Distance: 1 mi
- 7/10Cary HighGrades: 9-12Distance: 3.5 mi
Schools provided by the listing agent
- Elementary: Wake - Northwoods
- Middle: Wake - West Cary
- High: Wake - Cary
Source: Doorify MLS. This data may not be complete. We recommend contacting the local school district to confirm school assignments for this home.
Get a cash offer in 3 minutes
Find out how much your home could sell for in as little as 3 minutes with a no-obligation cash offer.
Estimated market value
$661,600
Get a cash offer in 3 minutes
Find out how much your home could sell for in as little as 3 minutes with a no-obligation cash offer.
Estimated market value
$661,600

