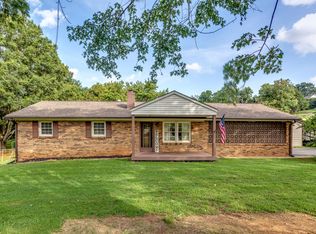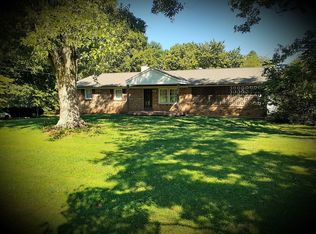Closed
$395,000
512 Farmer Hollow Rd, Clinton, TN 37716
3beds
2,218sqft
Single Family Residence, Residential
Built in 1990
1.2 Acres Lot
$398,700 Zestimate®
$178/sqft
$2,013 Estimated rent
Home value
$398,700
$311,000 - $514,000
$2,013/mo
Zestimate® history
Loading...
Owner options
Explore your selling options
What's special
Welcome to 512 Farmer Hollow Rd - a spacious and versatile home nestled on 1.2 level, fenced acres in Clinton, TN! This 3-bedroom, 2-bath home offers plenty of room to make it your own. The main level features a large living area with a combined dining room, a functional kitchen, and a huge laundry room with built-in cabinets. Step out onto the deck for morning coffee or entertaining guests.
Upstairs, you'll find three bedrooms and a full bath, perfect for family living. The lower level offers a second full bath, a large bonus room, and walk-out access to the pool area, ideal for summer fun and relaxing weekends.
Outside, enjoy the spacious yard, a detached garage, storage building, and plenty of space for hobbies, pets, or gardening. With easy access to Clinton and Oak Ridge, this home combines country charm with convenience. Bring your vision and make this home truly yours! Metal Roof is 7 years old & HVAC is 5 years old. Half bathroom located in the unfinished basement along with plenty of storage!
Zillow last checked: 8 hours ago
Listing updated: September 11, 2025 at 10:35am
Listing Provided by:
Amy Evans 865-228-4513,
Realty One Group Anthem,
Tom P Hanrahan,
Realty Center
Bought with:
Amy Evans, 323368
Realty One Group Anthem
Source: RealTracs MLS as distributed by MLS GRID,MLS#: 2992870
Facts & features
Interior
Bedrooms & bathrooms
- Bedrooms: 3
- Bathrooms: 2
- Full bathrooms: 2
Heating
- Central, Electric, Natural Gas
Cooling
- Central Air, Ceiling Fan(s)
Appliances
- Included: Dishwasher, Microwave, Range
- Laundry: Washer Hookup, Electric Dryer Hookup
Features
- Ceiling Fan(s)
- Flooring: Laminate, Tile, Vinyl
- Basement: Crawl Space
- Has fireplace: No
Interior area
- Total structure area: 2,218
- Total interior livable area: 2,218 sqft
- Finished area above ground: 1,546
- Finished area below ground: 672
Property
Parking
- Total spaces: 2
- Parking features: Garage
- Garage spaces: 2
Features
- Levels: Two
- Patio & porch: Deck
- Has private pool: Yes
- Pool features: In Ground
Lot
- Size: 1.20 Acres
- Features: Level
- Topography: Level
Details
- Additional structures: Storage
- Parcel number: 080 06701 000
- Special conditions: Standard
Construction
Type & style
- Home type: SingleFamily
- Architectural style: Traditional
- Property subtype: Single Family Residence, Residential
Materials
- Other, Brick
Condition
- New construction: No
- Year built: 1990
Utilities & green energy
- Sewer: Septic Tank
- Water: Public
- Utilities for property: Electricity Available, Natural Gas Available, Water Available
Community & neighborhood
Location
- Region: Clinton
- Subdivision: Jones-Wenk-Rainey Sub
Price history
| Date | Event | Price |
|---|---|---|
| 7/22/2025 | Sold | $395,000-5.9%$178/sqft |
Source: | ||
| 7/3/2025 | Pending sale | $419,900$189/sqft |
Source: | ||
| 6/20/2025 | Listed for sale | $419,900$189/sqft |
Source: | ||
Public tax history
Tax history is unavailable.
Neighborhood: 37716
Nearby schools
GreatSchools rating
- 8/10Grand Oaks Elementary SchoolGrades: PK-5Distance: 2.5 mi
- 4/10Clinton Middle SchoolGrades: PK,6-8Distance: 4.2 mi
- 6/10Clinton High SchoolGrades: 9-12Distance: 3.6 mi

Get pre-qualified for a loan
At Zillow Home Loans, we can pre-qualify you in as little as 5 minutes with no impact to your credit score.An equal housing lender. NMLS #10287.

