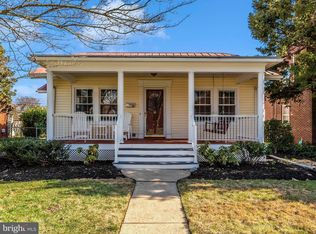Sold for $452,500 on 08/21/23
$452,500
512 Fairview Ave, Frederick, MD 21701
2beds
1,425sqft
Single Family Residence
Built in 1950
6,250 Square Feet Lot
$495,600 Zestimate®
$318/sqft
$2,265 Estimated rent
Home value
$495,600
$471,000 - $520,000
$2,265/mo
Zestimate® history
Loading...
Owner options
Explore your selling options
What's special
*Please remove shoes and make sure the back door is locked. Contact agent for showings All photos will be uploaded 7/31/23 Welcome home! Presenting a charming well loved 1950's Rancher with Basement .5 miles away from Baker Park, less than a mile from Historic Downtown Frederick! Find yourself minutes from entertainment, Hood College and several other downtown parks. Featuring a spacious living space, kitchen, two bedrooms and a full bathroom on the main level. Hardwood Floors throughout the top of the home. Coming down the back foyer, leading to the back yard and down to the basement with den/studio. HUGE Basement includes a full closet and bathroom. New carpet in the basement, could be used as a bedroom. Utility and laundry are located to the left when you reach the end of the steps. The attic is floored, ready to be turned into that dream office space! Backyard includes a deck with absolutely stunning gardens that flow the whole way through the yard. An adorable yellow doored one car garage sits at the back of the property. A Storage shed sits left of the garage for all your lawn needs. A/C is not in working order.
Zillow last checked: 9 hours ago
Listing updated: August 21, 2023 at 06:21pm
Listed by:
Alexis Katarah Somerville 301-573-0239,
Long & Foster Real Estate, Inc.
Bought with:
Bobbi Prescott, 0225269161
RE/MAX Results
Source: Bright MLS,MLS#: MDFR2037942
Facts & features
Interior
Bedrooms & bathrooms
- Bedrooms: 2
- Bathrooms: 2
- Full bathrooms: 2
- Main level bathrooms: 1
- Main level bedrooms: 2
Basement
- Area: 825
Heating
- Hot Water, Oil
Cooling
- Central Air, Electric, Other
Appliances
- Included: Dishwasher, Disposal, Dryer, Cooktop, Washer, Electric Water Heater
- Laundry: In Basement, Washer/Dryer Hookups Only
Features
- Dining Area, Kitchen - Table Space, Combination Dining/Living, Eat-in Kitchen, Primary Bath(s), Floor Plan - Traditional, Dry Wall
- Flooring: Hardwood, Carpet, Wood
- Windows: Window Treatments
- Basement: Connecting Stairway,Full,Heated,Improved
- Has fireplace: No
Interior area
- Total structure area: 1,650
- Total interior livable area: 1,425 sqft
- Finished area above ground: 825
- Finished area below ground: 600
Property
Parking
- Total spaces: 1
- Parking features: Garage Faces Rear, Free, Other, Detached
- Garage spaces: 1
Accessibility
- Accessibility features: Other
Features
- Levels: Two
- Stories: 2
- Patio & porch: Deck
- Pool features: None
Lot
- Size: 6,250 sqft
- Dimensions: 50.00 x
Details
- Additional structures: Above Grade, Below Grade
- Parcel number: 1102087421
- Zoning: R6
- Special conditions: Standard
Construction
Type & style
- Home type: SingleFamily
- Architectural style: Ranch/Rambler
- Property subtype: Single Family Residence
Materials
- Brick
- Foundation: Concrete Perimeter
- Roof: Shingle
Condition
- Very Good
- New construction: No
- Year built: 1950
Utilities & green energy
- Sewer: Public Sewer
- Water: Public
- Utilities for property: Cable Connected
Community & neighborhood
Security
- Security features: 24 Hour Security
Location
- Region: Frederick
- Subdivision: Rosedale
- Municipality: Frederick City
Other
Other facts
- Listing agreement: Exclusive Right To Sell
- Listing terms: Cash,FHA,VA Loan,USDA Loan,Conventional
- Ownership: Fee Simple
Price history
| Date | Event | Price |
|---|---|---|
| 8/21/2023 | Sold | $452,500-5.7%$318/sqft |
Source: | ||
| 8/7/2023 | Contingent | $479,999$337/sqft |
Source: | ||
| 7/28/2023 | Listed for sale | $479,999+52.4%$337/sqft |
Source: | ||
| 8/10/2014 | Listing removed | $1,695$1/sqft |
Source: Prudential PenFed Realty #FR8408149 | ||
| 8/8/2014 | Listed for rent | $1,695$1/sqft |
Source: Prudential PenFed Realty #FR8408149 | ||
Public tax history
| Year | Property taxes | Tax assessment |
|---|---|---|
| 2025 | $7,474 -95.1% | $404,600 +12.4% |
| 2024 | $151,228 +2566.1% | $360,067 +14.1% |
| 2023 | $5,672 +16.9% | $315,533 +16.4% |
Find assessor info on the county website
Neighborhood: 21701
Nearby schools
GreatSchools rating
- 7/10Parkway Elementary SchoolGrades: PK-5Distance: 0.7 mi
- 6/10West Frederick Middle SchoolGrades: 6-8Distance: 0.7 mi
- 4/10Frederick High SchoolGrades: 9-12Distance: 0.6 mi
Schools provided by the listing agent
- District: Frederick County Public Schools
Source: Bright MLS. This data may not be complete. We recommend contacting the local school district to confirm school assignments for this home.

Get pre-qualified for a loan
At Zillow Home Loans, we can pre-qualify you in as little as 5 minutes with no impact to your credit score.An equal housing lender. NMLS #10287.
Sell for more on Zillow
Get a free Zillow Showcase℠ listing and you could sell for .
$495,600
2% more+ $9,912
With Zillow Showcase(estimated)
$505,512