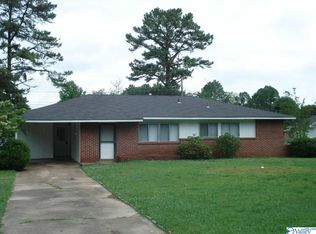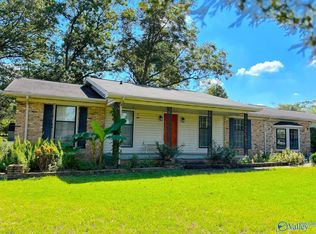Sold for $189,000
$189,000
512 Ewell St SW, Decatur, AL 35601
3beds
1,341sqft
Single Family Residence
Built in 1964
5,890.92 Square Feet Lot
$190,700 Zestimate®
$141/sqft
$1,417 Estimated rent
Home value
$190,700
$154,000 - $235,000
$1,417/mo
Zestimate® history
Loading...
Owner options
Explore your selling options
What's special
Charming 3-bed, 1.5-bath home in Brookhaven Subdivision! Features a spacious living and dining room. Kitchen includes ample cabinets, island, pantry, built-in coffee bar, and appliances. The primary bedroom includes a full bath. Relax on the covered front porch or patio and enjoy the fresh country breeze. Large privacy-fenced backyard, concrete driveway, and a 1-car attached carport complete this lovely home!
Zillow last checked: 8 hours ago
Listing updated: July 07, 2025 at 06:19am
Listed by:
Morgan Jones 256-522-8465,
MarMac Real Estate
Bought with:
Osiris Jimenez, 131303
Norluxe Realty Huntsville
Source: ValleyMLS,MLS#: 21885665
Facts & features
Interior
Bedrooms & bathrooms
- Bedrooms: 3
- Bathrooms: 2
- Full bathrooms: 1
- 1/2 bathrooms: 1
Primary bedroom
- Features: Ceiling Fan(s), Laminate Floor
- Level: First
- Area: 143
- Dimensions: 11 x 13
Bedroom 2
- Features: Ceiling Fan(s), Laminate Floor
- Level: First
- Area: 143
- Dimensions: 11 x 13
Bedroom 3
- Features: Ceiling Fan(s), Laminate Floor
- Level: First
- Area: 99
- Dimensions: 9 x 11
Dining room
- Features: Laminate Floor
- Level: First
- Area: 150
- Dimensions: 10 x 15
Kitchen
- Features: Kitchen Island, Laminate Floor, Pantry, Built-in Features
- Level: First
- Area: 104
- Dimensions: 8 x 13
Living room
- Features: Laminate Floor
- Level: First
- Area: 224
- Dimensions: 14 x 16
Laundry room
- Features: Laminate Floor
- Level: First
- Area: 84
- Dimensions: 7 x 12
Heating
- Central 1, Electric
Cooling
- Central 1, Electric
Appliances
- Included: Dishwasher, Electric Water Heater, Microwave, Range, Refrigerator
Features
- Has basement: No
- Has fireplace: No
- Fireplace features: None
Interior area
- Total interior livable area: 1,341 sqft
Property
Parking
- Total spaces: 1
- Parking features: Carport, Attached Carport, Driveway-Concrete
- Carport spaces: 1
Features
- Levels: One
- Stories: 1
- Patio & porch: Covered Patio, Covered Porch, Front Porch, Patio
Lot
- Size: 5,890 sqft
- Dimensions: 85 x 186 x 144
Details
- Parcel number: 0309303004036.000
Construction
Type & style
- Home type: SingleFamily
- Architectural style: Ranch
- Property subtype: Single Family Residence
Materials
- Foundation: Slab
Condition
- New construction: No
- Year built: 1964
Utilities & green energy
- Sewer: Public Sewer
- Water: Public
Community & neighborhood
Location
- Region: Decatur
- Subdivision: Brookhaven
Price history
| Date | Event | Price |
|---|---|---|
| 7/3/2025 | Sold | $189,000-3%$141/sqft |
Source: | ||
| 6/16/2025 | Pending sale | $194,900$145/sqft |
Source: | ||
| 6/9/2025 | Contingent | $194,900$145/sqft |
Source: | ||
| 5/29/2025 | Listed for sale | $194,900$145/sqft |
Source: | ||
| 5/9/2025 | Pending sale | $194,900$145/sqft |
Source: | ||
Public tax history
| Year | Property taxes | Tax assessment |
|---|---|---|
| 2024 | $537 | $12,900 |
| 2023 | $537 -44.8% | $12,900 -39.9% |
| 2022 | $972 +17% | $21,460 +17% |
Find assessor info on the county website
Neighborhood: 35601
Nearby schools
GreatSchools rating
- 2/10West Decatur Elementary SchoolGrades: PK-5Distance: 1.4 mi
- 6/10Cedar Ridge Middle SchoolGrades: 6-8Distance: 1.9 mi
- 7/10Austin High SchoolGrades: 10-12Distance: 3.3 mi
Schools provided by the listing agent
- Elementary: West Decatur
- Middle: Decatur Middle School
- High: Decatur High
Source: ValleyMLS. This data may not be complete. We recommend contacting the local school district to confirm school assignments for this home.
Get pre-qualified for a loan
At Zillow Home Loans, we can pre-qualify you in as little as 5 minutes with no impact to your credit score.An equal housing lender. NMLS #10287.
Sell with ease on Zillow
Get a Zillow Showcase℠ listing at no additional cost and you could sell for —faster.
$190,700
2% more+$3,814
With Zillow Showcase(estimated)$194,514

