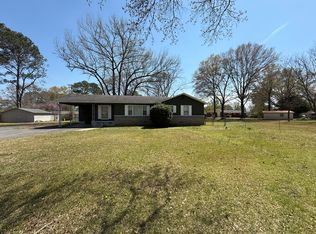NEW PRICE! Well maintained 3 bedroom 1.5 bath home is located in the heart of Decatur. Well-designed kitchen with lots of cabinets, double oven, cook-top stove, bar, and breakfast room. Spacious formal dining and living room, family room, screened in sun room with sky lights, and detached garage. Front and back yard are iimmaculate. Walking distance to school.
This property is off market, which means it's not currently listed for sale or rent on Zillow. This may be different from what's available on other websites or public sources.
