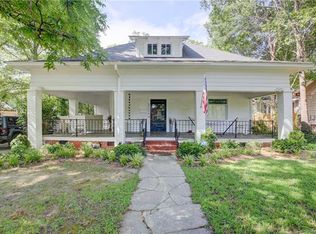Closed
$300,000
512 E Talleyrand Ave, Monroe, NC 28112
3beds
1,614sqft
Single Family Residence
Built in 1928
0.3 Acres Lot
$300,300 Zestimate®
$186/sqft
$1,941 Estimated rent
Home value
$300,300
$276,000 - $327,000
$1,941/mo
Zestimate® history
Loading...
Owner options
Explore your selling options
What's special
This lovely ranch home invites you to step into a world of timeless elegance and character. Built in 1928, this residence exudes a unique charm that effortlessly blends vintage allure with modern comforts. As you approach, the large front porch welcomes you with a porch swing beckoning you to unwind & relax. As you enter the front door into the family room, notice the beautiful wood floors, complemented by a brick fireplace and charming built-in shelves. Through the dining room with another fireplace and more built-in shelves, enter into an updated kitchen with tiled backsplash, stainless steel appliances and a farmhouse-style sink. Off the kitchen is a light filled breakfast room surrounded by windows and a door that leads to an outdoor patio. The large fenced-in backyard offers plenty of space for gardening or recreation. The charming home is located in the Historic District of downtown Monroe, short distance to shopping, restaurants, cafes, coffee shops, recreation, medical & more.
Zillow last checked: 8 hours ago
Listing updated: June 04, 2024 at 03:33pm
Listing Provided by:
Jennifer Hoyle soldbyjenniferhoyle@gmail.com,
Real Broker, LLC
Bought with:
Holly Evans
Allen Tate SouthPark
Source: Canopy MLS as distributed by MLS GRID,MLS#: 4118910
Facts & features
Interior
Bedrooms & bathrooms
- Bedrooms: 3
- Bathrooms: 2
- Full bathrooms: 2
- Main level bedrooms: 3
Primary bedroom
- Level: Main
Bedroom s
- Level: Main
Bedroom s
- Level: Main
Bathroom full
- Level: Main
Bathroom full
- Level: Main
Breakfast
- Level: Main
Dining room
- Level: Main
Laundry
- Level: Main
Living room
- Features: Built-in Features
- Level: Main
Heating
- Central, Natural Gas
Cooling
- Central Air
Appliances
- Included: Dishwasher, Gas Range, Gas Water Heater
- Laundry: Mud Room, Main Level
Features
- Flooring: Tile, Vinyl, Wood
- Has basement: No
- Attic: Pull Down Stairs
- Fireplace features: Family Room
Interior area
- Total structure area: 1,614
- Total interior livable area: 1,614 sqft
- Finished area above ground: 1,614
- Finished area below ground: 0
Property
Parking
- Total spaces: 1
- Parking features: Attached Carport, Driveway
- Carport spaces: 1
- Has uncovered spaces: Yes
Features
- Levels: One
- Stories: 1
- Patio & porch: Covered, Front Porch, Side Porch
- Fencing: Back Yard,Fenced
Lot
- Size: 0.30 Acres
Details
- Parcel number: 09231078
- Zoning: AQ5
- Special conditions: Standard
Construction
Type & style
- Home type: SingleFamily
- Architectural style: Arts and Crafts
- Property subtype: Single Family Residence
Materials
- Aluminum
- Foundation: Crawl Space
Condition
- New construction: No
- Year built: 1928
Utilities & green energy
- Sewer: Public Sewer
- Water: City
Community & neighborhood
Location
- Region: Monroe
- Subdivision: None
Other
Other facts
- Listing terms: Cash,Conventional
- Road surface type: Gravel, Paved
Price history
| Date | Event | Price |
|---|---|---|
| 6/3/2024 | Sold | $300,000$186/sqft |
Source: | ||
| 3/19/2024 | Pending sale | $300,000$186/sqft |
Source: | ||
| 3/16/2024 | Listed for sale | $300,000+22%$186/sqft |
Source: | ||
| 7/21/2021 | Sold | $246,000+53.8%$152/sqft |
Source: | ||
| 5/22/2017 | Sold | $160,000+0.6%$99/sqft |
Source: | ||
Public tax history
| Year | Property taxes | Tax assessment |
|---|---|---|
| 2025 | $2,049 +17.6% | $234,400 +46.7% |
| 2024 | $1,743 +4.8% | $159,800 +4.8% |
| 2023 | $1,663 | $152,500 |
Find assessor info on the county website
Neighborhood: 28112
Nearby schools
GreatSchools rating
- 3/10East ElementaryGrades: PK-5Distance: 0.4 mi
- 1/10Monroe Middle SchoolGrades: 6-8Distance: 0.3 mi
- 2/10Monroe High SchoolGrades: 9-12Distance: 0.9 mi
Schools provided by the listing agent
- Elementary: Benton Heights
- Middle: Monroe
- High: Monroe
Source: Canopy MLS as distributed by MLS GRID. This data may not be complete. We recommend contacting the local school district to confirm school assignments for this home.
Get a cash offer in 3 minutes
Find out how much your home could sell for in as little as 3 minutes with a no-obligation cash offer.
Estimated market value
$300,300
Get a cash offer in 3 minutes
Find out how much your home could sell for in as little as 3 minutes with a no-obligation cash offer.
Estimated market value
$300,300
