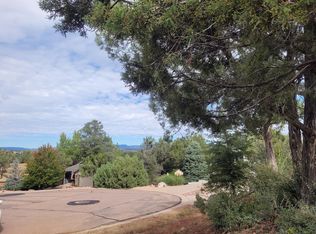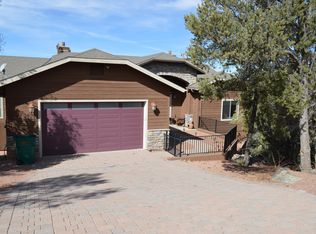Panoramic views from this quality built 3bd/2ba split floor plan all on one level with 3 car garage. Featuring LRM w/vaulted ceiling, gas fireplace & wood laminate flooring that opens to the kitchen w/bay window dining area, ceramic tile floor, work island, oak cabinets, pantry, pot shelves, micro- wave, electric range & D/W. Master suite has walk-in closet, dual vanity, garden tub & shower. Bdrms are carpeted. Huge covered back deck to enjoy entertaining friends & enjoying the views offering privacy & natural mature vegetation & nestled in the trees. Large unfinished area under the house for storage or potential ''man-cave''. 3 car garage w/openers. Situated on approx. 1/3rd +/- acre.
This property is off market, which means it's not currently listed for sale or rent on Zillow. This may be different from what's available on other websites or public sources.


