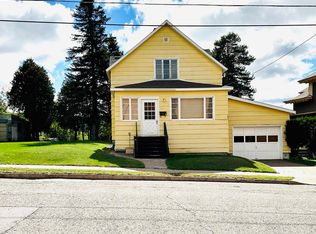Closed
$185,500
512 E High St, Ishpeming, MI 49849
3beds
1,921sqft
Single Family Residence
Built in 1918
5,227.2 Square Feet Lot
$195,400 Zestimate®
$97/sqft
$1,911 Estimated rent
Home value
$195,400
Estimated sales range
Not available
$1,911/mo
Zestimate® history
Loading...
Owner options
Explore your selling options
What's special
This beautifully maintained home in the City of Ishpeming features 3 bedrooms, 2 bathrooms, and a fenced-in backyard overlooking the city and tree-covered hills that change with the seasons. The impressive Iron Ore Heritage trail is just steps away giving you access to miles of trail networks for hiking, biking, snowmobiling, and more. Inside you will find a warm ambiance that highlights the historic features of the home. The wood burning fireplace is perfect for those crisp U.P. nights. The spacious primary bedroom has 2 built-in closets and plenty of room to relax. The large basement provides room for laundry, storage, and additional living space. The roof is only three years old and the electrical system is updated, offering you peace of mind for those big ticket items. A unique drive-thru garage offers convenient backyard access, ideal for projects or easy maneuvering. This solid and well cared for home is centrally located and close to schools, shops, restaurants, hiking, biking, snowmobiling and more. Schedule your showing today and don’t miss out on this excellent residence in Ishpeming, MI.
Zillow last checked: 8 hours ago
Listing updated: January 09, 2025 at 06:19am
Listed by:
ERIN WASIK 906-458-4284,
RE/MAX 1ST REALTY 906-225-1136
Bought with:
SINDY JENSEN
RE/MAX 1ST REALTY
Source: Upper Peninsula AOR,MLS#: 50160746 Originating MLS: Upper Peninsula Assoc of Realtors
Originating MLS: Upper Peninsula Assoc of Realtors
Facts & features
Interior
Bedrooms & bathrooms
- Bedrooms: 3
- Bathrooms: 2
- Full bathrooms: 1
- 1/2 bathrooms: 1
Bedroom 1
- Level: Second
- Area: 270
- Dimensions: 18 x 15
Bedroom 2
- Level: Second
- Area: 195
- Dimensions: 15 x 13
Bedroom 3
- Level: Second
- Area: 72
- Dimensions: 9 x 8
Bathroom 1
- Level: Second
- Area: 70
- Dimensions: 10 x 7
Dining room
- Level: First
- Area: 165
- Dimensions: 11 x 15
Kitchen
- Level: First
- Area: 182
- Dimensions: 13 x 14
Living room
- Level: First
- Area: 210
- Dimensions: 14 x 15
Heating
- Hot Water, Natural Gas, Wood
Cooling
- Ceiling Fan(s)
Appliances
- Included: Dishwasher, Dryer, Microwave, Range/Oven, Refrigerator, Washer, Electric Water Heater
- Laundry: Lower Level, Laundry Room
Features
- Pantry, Eat-in Kitchen
- Flooring: Hardwood, Linoleum, Carpet, Wood, Ceramic Tile
- Windows: Storms/Screens
- Basement: Block,Partially Finished
- Number of fireplaces: 1
- Fireplace features: Living Room, Wood Burning
Interior area
- Total structure area: 2,481
- Total interior livable area: 1,921 sqft
- Finished area above ground: 1,675
- Finished area below ground: 246
Property
Parking
- Total spaces: 3
- Parking features: 3 or More Spaces, Driveway, Attached, Electric in Garage
- Attached garage spaces: 1
- Has uncovered spaces: Yes
Features
- Levels: Two
- Stories: 2
- Patio & porch: Porch
- Exterior features: Street Lights, Garden
- Fencing: Fence Owned
- Waterfront features: None
- Frontage type: Road
- Frontage length: 50
Lot
- Size: 5,227 sqft
- Dimensions: 50 x 100 x 50 x 100
- Features: City Lot
Details
- Additional structures: Shed(s), None
- Parcel number: 525121400700
- Zoning: GR - General Residential
- Zoning description: Residential
- Special conditions: Standard
Construction
Type & style
- Home type: SingleFamily
- Architectural style: Other
- Property subtype: Single Family Residence
Materials
- Brick, Cedar
- Foundation: Basement
Condition
- New construction: No
- Year built: 1918
Utilities & green energy
- Electric: 200+ Amp Service
- Sewer: Public Sanitary
- Water: Public
- Utilities for property: Electricity Connected, Natural Gas Connected, Sewer Connected, Water Connected
Community & neighborhood
Location
- Region: Ishpeming
- Subdivision: Excelsior Iron Co's Second Addition
Other
Other facts
- Listing terms: Cash,Conventional,Conventional Blend,FHA,VA Loan,USDA Loan
- Ownership: Private
Price history
| Date | Event | Price |
|---|---|---|
| 1/7/2025 | Sold | $185,500$97/sqft |
Source: | ||
| 11/14/2024 | Pending sale | $185,500$97/sqft |
Source: | ||
| 11/11/2024 | Listed for sale | $185,500+133.3%$97/sqft |
Source: | ||
| 9/13/2013 | Sold | $79,500-3.6%$41/sqft |
Source: | ||
| 8/4/2013 | Pending sale | $82,500$43/sqft |
Source: SELECT REALTY #1071348 Report a problem | ||
Public tax history
| Year | Property taxes | Tax assessment |
|---|---|---|
| 2024 | $2,011 +8.3% | $67,250 +15.5% |
| 2023 | $1,856 +3.2% | $58,200 +28.5% |
| 2022 | $1,799 +2.1% | $45,300 +5.3% |
Find assessor info on the county website
Neighborhood: 49849
Nearby schools
GreatSchools rating
- 4/10Ishpeming Middle SchoolGrades: 5-8Distance: 0.3 mi
- 6/10Ishpeming High SchoolGrades: 9-12Distance: 0.3 mi
- 6/10Birchview SchoolGrades: PK-4Distance: 1.2 mi
Schools provided by the listing agent
- District: Ishpeming Public School District
Source: Upper Peninsula AOR. This data may not be complete. We recommend contacting the local school district to confirm school assignments for this home.
Get pre-qualified for a loan
At Zillow Home Loans, we can pre-qualify you in as little as 5 minutes with no impact to your credit score.An equal housing lender. NMLS #10287.
