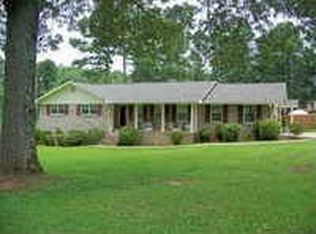LOOKING FOR A NICE HOME WITH SWIMMING POOL IN GROUND...WELL HERE IT IS ...NICE LAID BACK AREA...HAS BEEN ESTABLISHED FOR MANY OF YEARS...ALL BRICK HOME INCLUDES 4 BEDROOMS AND 3 BATHS...VERY SPACIOUS LIVING AREA FOR ENTERTAINING...WELL BUILT HOME...DO NOT WASTE NO TIME IN SEEING THIS HOME..CALL FOR APPOINTMENT
This property is off market, which means it's not currently listed for sale or rent on Zillow. This may be different from what's available on other websites or public sources.
