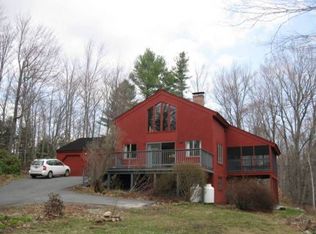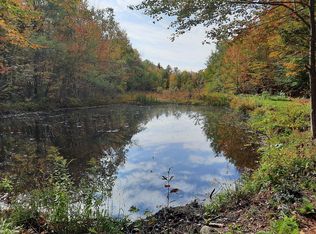Closed
Listed by:
Carol Shepherd,
C.G. Shepherd Realty, LLC 603-863-3278
Bought with: Keeler Family Realtors
$655,000
512 Dunbar Hill Road, Grantham, NH 03753
4beds
2,604sqft
Single Family Residence
Built in 2005
3.1 Acres Lot
$627,200 Zestimate®
$252/sqft
$3,430 Estimated rent
Home value
$627,200
$508,000 - $771,000
$3,430/mo
Zestimate® history
Loading...
Owner options
Explore your selling options
What's special
Picturesque colonial home ideally situated on 3+ acres at the end of a long driveway. Relax in the outdoor sitting area surrounded by attractive landscaping and a manicured lawn - all with wooded privacy. This is a 4 bedroom designed modular home with a 4 bedroom septic plan. The main level features a spacious foyer, living room, family room, dining area and an open kitchen. Kitchen boasts stainless steel appliances, an L-shaped counter with breakfast bar and an island with room for more seating. Generous primary bedroom suite on the upper level with a bath has a double vanity and separate tub and shower. You'll find three more bedrooms on the upper level plus another full bath with double vanity and an office/study. Convenient main level laundry is positioned in the 3rd bathroom, which includes a shower. You’ll have plenty of room for everyone, plus guests! If you need even more space, the lower level walkout is ready and waiting for you to finish to your liking. All this in the heart of the Dartmouth - Lake Sunapee Region with easy access to I-89.
Zillow last checked: 8 hours ago
Listing updated: January 21, 2025 at 08:39am
Listed by:
Carol Shepherd,
C.G. Shepherd Realty, LLC 603-863-3278
Bought with:
Justin K Vale
Keeler Family Realtors
Source: PrimeMLS,MLS#: 5017741
Facts & features
Interior
Bedrooms & bathrooms
- Bedrooms: 4
- Bathrooms: 3
- Full bathrooms: 2
- 3/4 bathrooms: 1
Heating
- Oil, Baseboard, Hot Water
Cooling
- None
Appliances
- Included: Dishwasher, Dryer, Microwave, Gas Range, Refrigerator, Washer
- Laundry: Laundry Hook-ups, 1st Floor Laundry
Features
- Ceiling Fan(s), Dining Area, Kitchen Island, Kitchen/Dining, Primary BR w/ BA
- Flooring: Carpet, Hardwood, Tile, Vinyl
- Windows: Screens
- Basement: Concrete,Interior Stairs,Unfinished,Walkout,Interior Access,Interior Entry
Interior area
- Total structure area: 3,976
- Total interior livable area: 2,604 sqft
- Finished area above ground: 2,604
- Finished area below ground: 0
Property
Parking
- Parking features: Gravel, Paved, Parking Spaces 1 - 10
Accessibility
- Accessibility features: 1st Floor 3/4 Bathroom, 1st Floor Laundry
Features
- Levels: Two
- Stories: 2
- Patio & porch: Patio
- Frontage length: Road frontage: 161
Lot
- Size: 3.10 Acres
- Features: Country Setting, Landscaped, Level, Wooded
Details
- Parcel number: GRNTM232L15
- Zoning description: RR1
Construction
Type & style
- Home type: SingleFamily
- Architectural style: Colonial
- Property subtype: Single Family Residence
Materials
- Vinyl Exterior
- Foundation: Concrete
- Roof: Asphalt Shingle
Condition
- New construction: No
- Year built: 2005
Utilities & green energy
- Electric: 200+ Amp Service
- Sewer: 1250 Gallon, Concrete, Leach Field, Private Sewer, Septic Tank
- Utilities for property: Cable Available, Phone Available
Community & neighborhood
Security
- Security features: Smoke Detector(s)
Location
- Region: Grantham
Other
Other facts
- Road surface type: Paved
Price history
| Date | Event | Price |
|---|---|---|
| 1/17/2025 | Sold | $655,000-3%$252/sqft |
Source: | ||
| 1/13/2025 | Contingent | $675,000$259/sqft |
Source: | ||
| 10/8/2024 | Listed for sale | $675,000+954.7%$259/sqft |
Source: | ||
| 9/22/2004 | Sold | $64,000$25/sqft |
Source: Public Record Report a problem | ||
Public tax history
| Year | Property taxes | Tax assessment |
|---|---|---|
| 2024 | $7,934 +11.5% | $404,600 |
| 2023 | $7,117 +7% | $404,600 |
| 2022 | $6,652 -2.7% | $404,600 +35.6% |
Find assessor info on the county website
Neighborhood: 03753
Nearby schools
GreatSchools rating
- 9/10Grantham Village SchoolGrades: PK-6Distance: 0.8 mi
- 7/10Plainfield Elementary SchoolGrades: K-8Distance: 6.8 mi
- 10/10Sunapee Sr. High SchoolGrades: 9-12Distance: 7.7 mi
Schools provided by the listing agent
- Elementary: Grantham Village School
- Middle: Lebanon Middle School
- High: Lebanon High School
- District: Grantham Sch District SAU # 75
Source: PrimeMLS. This data may not be complete. We recommend contacting the local school district to confirm school assignments for this home.

Get pre-qualified for a loan
At Zillow Home Loans, we can pre-qualify you in as little as 5 minutes with no impact to your credit score.An equal housing lender. NMLS #10287.

