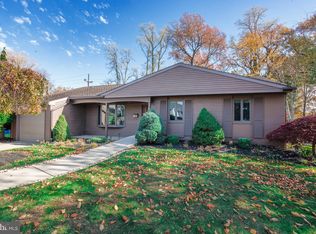Sold for $450,000
$450,000
512 Drexel Rd, Fairless Hills, PA 19030
5beds
3,729sqft
Single Family Residence
Built in 1970
8,800 Square Feet Lot
$548,100 Zestimate®
$121/sqft
$3,860 Estimated rent
Home value
$548,100
$521,000 - $581,000
$3,860/mo
Zestimate® history
Loading...
Owner options
Explore your selling options
What's special
Welcome home to this huge single family home in the conveniently located neighborhood of Drexelwood. Enter the covered front porch through double wooden doors to be greeted with tons of character. The large living room has a fun accent wall, exposed beams, a statement chandelier and a large bay window letting lots of natural light pour in. This room opens into the formal dining room which is right off the eat-in kitchen. The kitchen has more exposed beams with a moveable center island and space for a table making it a great space for casual dining. Through the glass French doors is the massive sunroom overlooking the backyard through the wall of floor-to-ceiling windows and sliding doors. You'll find the backyard has both a concrete and a gravel patio, a deck and a shed. Back inside the kitchen opens up into the family room with a stone faced wood burning fireplace. A flex room in the front of the house is perfect for a home office or playroom. Continue down the hall and find a full bathroom and a large laundry room with built-ins plus another access point to the backyard. An extra large room with ample closet space and a door to the driveway would make a great first floor primary bedroom or even an in-law suite. Ascend to the second level to find four generously sized bedrooms all with huge closets including the primary bedroom with an ensuite. The other three bedrooms share a full hall bathroom. On the finished lower level is a large recreation room with a bar. The current owner just replaced the roof in March of 2024. This home is in close proximity to so many thing including the local YMCA. Book an appointment today!
Zillow last checked: 8 hours ago
Listing updated: May 03, 2024 at 04:44am
Listed by:
Erik Lee 267-992-4685,
Redfin Corporation
Bought with:
Songul Durgun, RS361282
Keller Williams Real Estate-Langhorne
Source: Bright MLS,MLS#: PABU2067290
Facts & features
Interior
Bedrooms & bathrooms
- Bedrooms: 5
- Bathrooms: 3
- Full bathrooms: 3
- Main level bathrooms: 1
- Main level bedrooms: 1
Basement
- Area: 683
Heating
- Forced Air, Natural Gas
Cooling
- Central Air, Electric
Appliances
- Included: Dishwasher, Disposal, Oven, Refrigerator, Gas Water Heater
- Laundry: Main Level, Laundry Room
Features
- Eat-in Kitchen
- Basement: Full,Finished
- Number of fireplaces: 1
- Fireplace features: Wood Burning
Interior area
- Total structure area: 3,729
- Total interior livable area: 3,729 sqft
- Finished area above ground: 3,046
- Finished area below ground: 683
Property
Parking
- Total spaces: 2
- Parking features: Driveway
- Uncovered spaces: 2
Accessibility
- Accessibility features: None
Features
- Levels: Two
- Stories: 2
- Pool features: None
Lot
- Size: 8,800 sqft
- Dimensions: 80.00 x 110.00
Details
- Additional structures: Above Grade, Below Grade
- Parcel number: 05047185
- Zoning: RESIDENTIAL
- Special conditions: Standard
Construction
Type & style
- Home type: SingleFamily
- Architectural style: Colonial
- Property subtype: Single Family Residence
Materials
- Brick, Vinyl Siding
- Foundation: Block
- Roof: Shingle
Condition
- New construction: No
- Year built: 1970
Utilities & green energy
- Sewer: Public Sewer
- Water: Public
Community & neighborhood
Location
- Region: Fairless Hills
- Subdivision: Drexelwood
- Municipality: BRISTOL TWP
Other
Other facts
- Listing agreement: Exclusive Right To Sell
- Listing terms: Cash,Conventional,FHA,VA Loan
- Ownership: Fee Simple
Price history
| Date | Event | Price |
|---|---|---|
| 5/1/2024 | Sold | $450,000+8.4%$121/sqft |
Source: | ||
| 4/1/2024 | Pending sale | $415,000$111/sqft |
Source: | ||
| 3/27/2024 | Listed for sale | $415,000+20.3%$111/sqft |
Source: | ||
| 8/15/2006 | Sold | $345,000$93/sqft |
Source: Public Record Report a problem | ||
Public tax history
| Year | Property taxes | Tax assessment |
|---|---|---|
| 2025 | $7,915 +0.4% | $29,040 |
| 2024 | $7,886 +0.7% | $29,040 |
| 2023 | $7,828 | $29,040 |
Find assessor info on the county website
Neighborhood: 19030
Nearby schools
GreatSchools rating
- 2/10Brookwood Elementary SchoolGrades: K-5Distance: 2.1 mi
- NAArmstrong Middle SchoolGrades: 7-8Distance: 0.9 mi
- 2/10Truman Senior High SchoolGrades: PK,9-12Distance: 2.6 mi
Schools provided by the listing agent
- Elementary: Mill Creek
- Middle: Neil Armstrong
- High: Truman
- District: Bristol Township
Source: Bright MLS. This data may not be complete. We recommend contacting the local school district to confirm school assignments for this home.
Get a cash offer in 3 minutes
Find out how much your home could sell for in as little as 3 minutes with a no-obligation cash offer.
Estimated market value$548,100
Get a cash offer in 3 minutes
Find out how much your home could sell for in as little as 3 minutes with a no-obligation cash offer.
Estimated market value
$548,100
