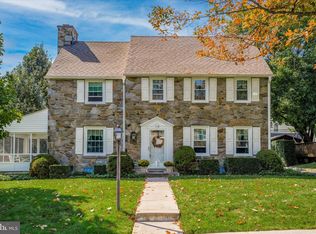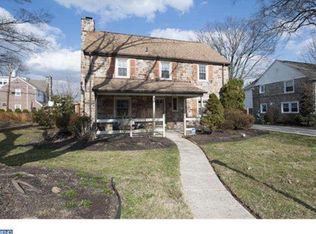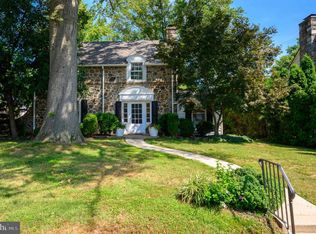Sold for $469,000 on 01/02/25
$469,000
512 Derwyn Rd, Drexel Hill, PA 19026
3beds
1,918sqft
Single Family Residence
Built in 1930
7,405 Square Feet Lot
$485,300 Zestimate®
$245/sqft
$2,814 Estimated rent
Home value
$485,300
$437,000 - $539,000
$2,814/mo
Zestimate® history
Loading...
Owner options
Explore your selling options
What's special
This is the one! Nothing to do but move in. Check out the gorgeous kitchen with quartz counters, tile backsplash and stainless-steel appliances. The kitchen opens right to the dining area making it a great atmosphere for gatherings. When you're ready to unwind head to the living room with the wood burning fireplace and beautiful hard wood floors. There's also a bonus room that can be used as a den, craft room, man cave, or whatever strikes your fancy. Upstairs are three good sized bedrooms featuring real wood floors in the main bedroom. There's two full bathrooms both of which have been fully renovated. But wait, there's more! The basement is finished with plenty of room for hanging out, complete with bar area and a half bath. Also, you'll find the laundry room and ample room for storage. Close to shopping and restaurants, this house does not disappoint. More photos coming soon!
Zillow last checked: 8 hours ago
Listing updated: May 30, 2023 at 05:01pm
Listed by:
Lisa C Frisco-Ruhl 610-952-8099,
Coldwell Banker Hearthside Realtors-Collegeville
Bought with:
Robin Martin, RS349720
Keller Williams Philadelphia
Source: Bright MLS,MLS#: PADE2045692
Facts & features
Interior
Bedrooms & bathrooms
- Bedrooms: 3
- Bathrooms: 4
- Full bathrooms: 2
- 1/2 bathrooms: 2
- Main level bathrooms: 1
Basement
- Area: 0
Heating
- Hot Water, Natural Gas
Cooling
- Central Air, Electric
Appliances
- Included: Microwave, Dryer, Oven/Range - Gas, Refrigerator, Stainless Steel Appliance(s), Washer, Electric Water Heater
Features
- Kitchen Island, Recessed Lighting
- Flooring: Wood
- Basement: Partially Finished
- Number of fireplaces: 1
- Fireplace features: Wood Burning
Interior area
- Total structure area: 1,918
- Total interior livable area: 1,918 sqft
- Finished area above ground: 1,918
- Finished area below ground: 0
Property
Parking
- Total spaces: 2
- Parking features: Garage Faces Side, Attached, Driveway
- Attached garage spaces: 2
- Has uncovered spaces: Yes
Accessibility
- Accessibility features: None
Features
- Levels: Two
- Stories: 2
- Pool features: None
Lot
- Size: 7,405 sqft
- Dimensions: 74.00 x 100.00
Details
- Additional structures: Above Grade, Below Grade
- Parcel number: 16090020400
- Zoning: R-10
- Special conditions: Standard
Construction
Type & style
- Home type: SingleFamily
- Architectural style: Colonial
- Property subtype: Single Family Residence
Materials
- Stone
- Foundation: Concrete Perimeter
Condition
- New construction: No
- Year built: 1930
Utilities & green energy
- Sewer: Public Sewer
- Water: Public
Community & neighborhood
Location
- Region: Drexel Hill
- Subdivision: Drexel Park Garden
- Municipality: UPPER DARBY TWP
Other
Other facts
- Listing agreement: Exclusive Right To Sell
- Ownership: Fee Simple
Price history
| Date | Event | Price |
|---|---|---|
| 1/2/2025 | Sold | $469,000-4.1%$245/sqft |
Source: Public Record Report a problem | ||
| 9/20/2024 | Listing removed | $489,000$255/sqft |
Source: | ||
| 8/20/2024 | Price change | $489,000-2%$255/sqft |
Source: | ||
| 7/24/2024 | Price change | $499,000-2%$260/sqft |
Source: | ||
| 6/19/2024 | Price change | $509,000-1.9%$265/sqft |
Source: | ||
Public tax history
| Year | Property taxes | Tax assessment |
|---|---|---|
| 2025 | $15,124 +3.5% | $345,540 |
| 2024 | $14,613 +1% | $345,540 |
| 2023 | $14,476 +2.8% | $345,540 |
Find assessor info on the county website
Neighborhood: 19026
Nearby schools
GreatSchools rating
- 4/10Hillcrest El SchoolGrades: K-5Distance: 0.8 mi
- 2/10Drexel Hill Middle SchoolGrades: 6-8Distance: 0.6 mi
- 3/10Upper Darby Senior High SchoolGrades: 9-12Distance: 0.3 mi
Schools provided by the listing agent
- District: Upper Darby
Source: Bright MLS. This data may not be complete. We recommend contacting the local school district to confirm school assignments for this home.

Get pre-qualified for a loan
At Zillow Home Loans, we can pre-qualify you in as little as 5 minutes with no impact to your credit score.An equal housing lender. NMLS #10287.
Sell for more on Zillow
Get a free Zillow Showcase℠ listing and you could sell for .
$485,300
2% more+ $9,706
With Zillow Showcase(estimated)
$495,006

