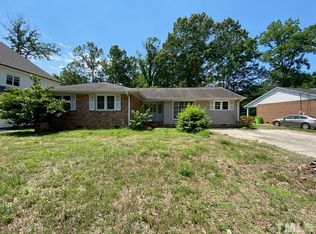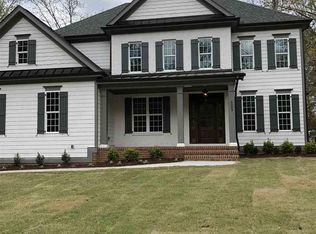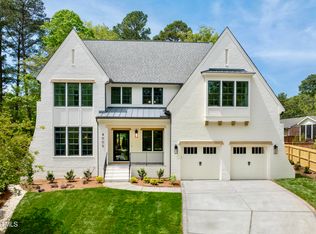Make Offer Priced to Sell: New construction North Hills Lovely open floor plan w/gas log fireplace.1st floor Guest Suite,Kitchen w/tiered Cabinets,upgraded appliances,built-in fridge,2 ovens,quartz counter-tops,country sink walk-in pantry, butlers pantry.Treyed ceiling dining-room, study, rip proofed screened in porch & landscaped yard.All purpose room. guest suite on 3rd floor.Over-sized 2car garage Mudroom, The Masterbath & dressing room is to die for w/standing family tub&walk in Shower. Must See
This property is off market, which means it's not currently listed for sale or rent on Zillow. This may be different from what's available on other websites or public sources.


