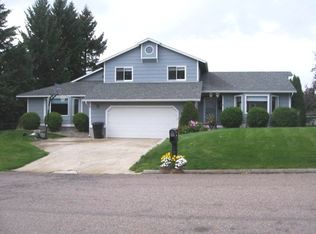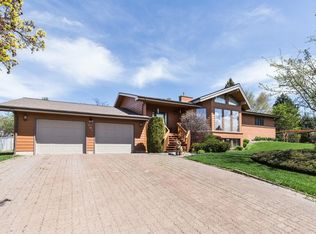Open, spacious, flowing, inviting floorplan. This is truly a pleasurable home. Comfortable for easy living. Formal living room, formal dining, kitchenette, vaulted family room, formal front room, wet bar, large laundry, exercise room, indoor sauna, master suite with deck, covered deck off family room for grilling and picnicking, deck off the kitchen, oversize garage with cabinets and workbench, two rock fireplaces, covered RV carport, storage building, sprinkler system, galvanized fencing, gas forced air heat, air conditioning, water softener, appliances included,. Please contact Josefina for a private showing. 249-2059. Not available for listing on mls at this time. Thank you.
This property is off market, which means it's not currently listed for sale or rent on Zillow. This may be different from what's available on other websites or public sources.


