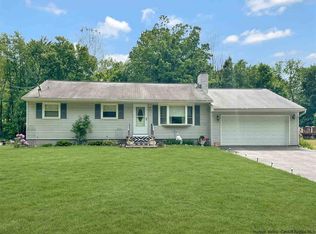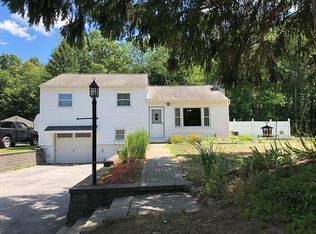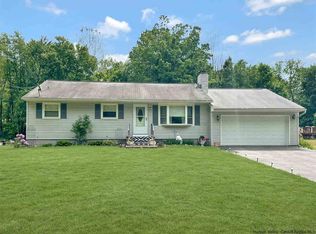One level living at its very best, This natural light filled, 3 bedroom Renovated Ranch home has a lot to offer: with beautiful refinished hardwood floors through out the main level, Large living room with a stone front, cozy wood burning fire place, open to an Eat-in-Kitchen features: Granite counters, stainless steel appliances & recess lighting Rear access to 12X16 deck & property, basement with potential & access to 1 Car Garage & Drive way, Additional parking area on right side of home **(ALL NEW)** ROOF- MOLDINGS- PLUMBING- ELECTRIC- DOORS- KITCHEN COUNTERS- CABINETS- APPLIANCES- HEATING SYSTM- CENTRAL A/C- DECK- FRONT PORCH- WALK WAY & HOME FRESHLY PAINTED- close by Dutchess Community College, Marist, The Culinary Institute of America, Metro North, walk way over the Hudson & local restaurants & shopping.
This property is off market, which means it's not currently listed for sale or rent on Zillow. This may be different from what's available on other websites or public sources.


