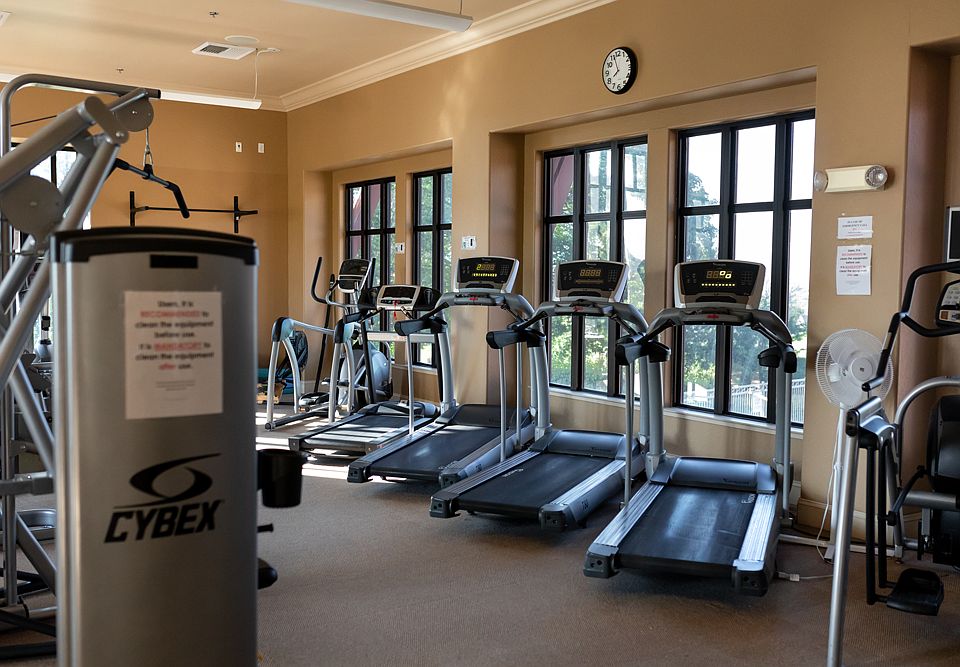A stunning setting for an elevated lifestyle. A MOVE IN READY home presents a unique opportunity in this semi-custom NEW Homes Community! Surrounded by picturesque mountains and two award winning golf courses in historic Genoa, NV. The combination of mountain modern architecture, large homesites, and located in the heart of Northern Nevada adventure sets The Preserve apart from the rest. This homesite, #85 is a Series 3 floorplan (3514sf),, features 4 ensuite bedrooms all with walk in closets, 4 car garage, plenty of flex space and tall 14/12/10 foot ceilings. The spacious covered patio with fireplace is the perfect spot for sitting or outdoor entertaining. LIVE YOUR BEST with 300 days of sun annually. The ruggedly handsome mountains of Northern Nevada, quick easy access to Lake Tahoe and endless surrounding trails offer a year round playground with easy access to adventure. The tax-friendly region is home to a thriving metro area, plenty of shopping, exquisite restaurants, events an an International airport. The community is located on two Championship golf courses, offers a health and fitness center which features a gym, pool, spa, group fitness room with scheduled classes, tennis and pickleball courts, showers, locker rooms, and a Community Meeting room with organized clubs and activities. Agent must be present with Client at first visit to the Community to register. Sales Office/Model Home is open WED-SUN 10am-5pm, appointments are recommended. Taxes are currently on land value only and will be reassessed.
Active
Special offer
$1,879,990
512 Cottontail Ct LOT 85, Genoa, NV 89411
4beds
3,514sqft
Single Family Residence
Built in 2025
0.69 Acres Lot
$-- Zestimate®
$535/sqft
$225/mo HOA
What's special
Mountain modern architectureLarge homesitesWalk in closets
Call: (530) 553-4653
- 585 days |
- 381 |
- 10 |
Zillow last checked: 7 hours ago
Listing updated: September 25, 2025 at 11:45am
Listed by:
Jessica Hunter S.174039 775-342-3421,
Pacific Wind Realty,
Deanna Wiseman S.48038 775-846-8673,
Pacific Wind Realty
Source: NNRMLS,MLS#: 240002162
Travel times
Schedule tour
Select your preferred tour type — either in-person or real-time video tour — then discuss available options with the builder representative you're connected with.
Facts & features
Interior
Bedrooms & bathrooms
- Bedrooms: 4
- Bathrooms: 5
- Full bathrooms: 4
- 1/2 bathrooms: 1
Heating
- Fireplace(s), Forced Air, Natural Gas
Cooling
- Central Air, Refrigerated
Appliances
- Included: Additional Refrigerator(s), Dishwasher, Disposal, Double Oven, Gas Cooktop, Microwave, Refrigerator
- Laundry: Cabinets, Laundry Area, Laundry Room, Sink
Features
- Breakfast Bar, High Ceilings, Kitchen Island, Pantry, Master Downstairs, Roll In Shower, Smart Thermostat, Walk-In Closet(s)
- Flooring: Carpet, Ceramic Tile
- Windows: Double Pane Windows, Low Emissivity Windows, Vinyl Frames
- Has basement: No
- Has fireplace: Yes
- Fireplace features: Gas Log
Interior area
- Total structure area: 3,514
- Total interior livable area: 3,514 sqft
Property
Parking
- Total spaces: 4
- Parking features: Attached, Electric Vehicle Charging Station(s), Garage Door Opener
- Attached garage spaces: 4
Features
- Stories: 1
- Patio & porch: Patio
- Exterior features: None
- Fencing: Back Yard
- Has view: Yes
- View description: Golf Course, Mountain(s)
Lot
- Size: 0.69 Acres
- Features: Common Area, Corner Lot, Landscaped, Level, On Golf Course, Sprinklers In Front
Details
- Parcel number: 141926211001
- Zoning: SFR - 280
Construction
Type & style
- Home type: SingleFamily
- Property subtype: Single Family Residence
Materials
- Fiber Cement, Frame, Stucco
- Foundation: Slab
- Roof: Composition,Pitched,Shingle
Condition
- New construction: Yes
- Year built: 2025
Details
- Builder name: Desert Wind Homes
Utilities & green energy
- Sewer: Public Sewer
- Water: Public
- Utilities for property: Cable Available, Electricity Available, Internet Available, Natural Gas Available, Phone Available, Sewer Available, Water Available, Cellular Coverage, Water Meter Installed
Community & HOA
Community
- Security: Security Fence, Smoke Detector(s)
- Subdivision: The Preserve
HOA
- Has HOA: Yes
- Amenities included: Fitness Center, Maintenance Grounds, Pool, Spa/Hot Tub, Tennis Court(s), Clubhouse/Recreation Room
- Services included: Snow Removal
- HOA fee: $675 quarterly
Location
- Region: Genoa
Financial & listing details
- Price per square foot: $535/sqft
- Annual tax amount: $2,752
- Date on market: 3/2/2024
- Cumulative days on market: 588 days
- Listing terms: 1031 Exchange,Cash,Conventional,FHA,VA Loan
About the community
PoolTennisGolfCourseClubhouse+ 2 more
Live life to the fullest. Nestled at the base of the Sierra Nevada Mountains, The Preserve in Genoa combines the serenity of rural life with easy access to the amenities of Lake Tahoe and Reno.
The community is located on two championship golf courses, and offers a health and fitness center that features a pool, hot tub, yoga room, tennis and pickleball courts, lockers, massage rooms, and a meeting room.
Whether you're looking to enjoy retirement or raise a family, The Preserve has a home that fits your lifestyle. The community features four unique floor plans ranging in size from 2,883 - 3,706 square feet with 3-4 bedrooms, 3.5-4.5 bathrooms, and 2-3 car garages. And each floor plan includes custom options, allowing you to personalize your home to your desires.

2944 Cloudburst Canyon Dr, Genoa, NV 89411
Now Accepting Reservations
Source: Desert Wind Homes
