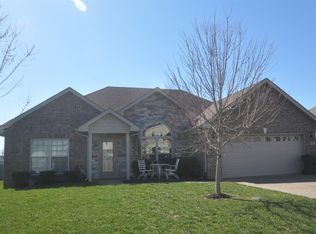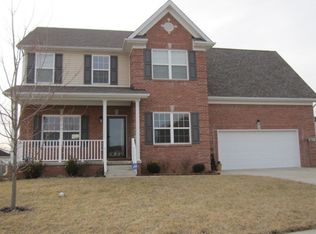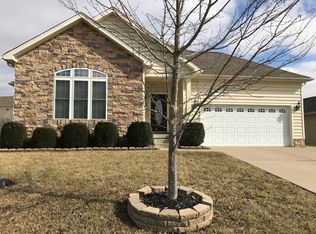WANT A FABULOUS MOVE IN READY HOME? LOOK NO FURTHER. THIS HOME FEATURES HARDWOOD FLOORING, TRAY CEILINGS, HUGE BEDROOMS AND A GREAT KITCHEN LAYOUT. CALL TO SCHEDULE YOUR APPOINTMENT TODAY.
This property is off market, which means it's not currently listed for sale or rent on Zillow. This may be different from what's available on other websites or public sources.



