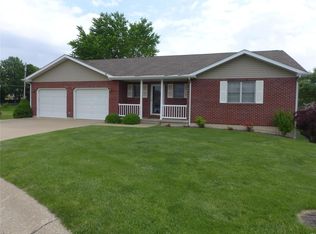Beautiful, conveniently located 4 Bed 3 Bath home with attached, oversized 2 car garage with built in storage shelves and attic. Tucked right off Stardust between Walmart & Veterans Road, you are minutes from shopping, eating, schools, hospital/clinics, airport, parks, fitness centers, churches and more. Nestled in a quiet cul-de-sac (basketball hoop stays) with an extra 1/3 of the adjoining lot included. Finished basement with lots of potential…can be used to help pay your mortgage, by renting as an apartment with its separate entrance (there is a current tenant that may convey if desired), or as additional living space or MIL quarters. This home is a must see! Main level has an open floor plan with 3 Bed (Master and 2nd BR have walk-in closet), 2 Bath (both tub/shower, double vanities, and a cabinet above toilet), living room and dining room with vaulted ceilings, kitchen, laundry room, and linen closet. Sliding doors from DR lead to deck, patio and backyard. Kitchen has a large pantry, lots of cabinets, 2 Lazy Susan’s, electric range, dishwasher, side by side (1.5 yrs old), garbage disposal (2 yrs old), and bar seating. Gorgeous hardwood entryway, with vinyl in the main kitchen (up), all baths and laundry, while a plush carpet covers the main living space, stairs and bedrooms. Laundry room has storage shelves and built in ironing board. The basement features an Oak, open stairway to what could be a nice reading area, and a large room for more sleep area, family room, home gym, office or more storage. The basement apartment contains a huge combination room with dining, living and kitchen space (electric range, fridge and microwave), bedroom with closet, additional room for sleep or office with large closet and cabinet, 2 storage areas with built in shelves, big entry closet, bathroom with tub/shower, built in book shelf and utility room with extra storage. No washer dryer hookup in basement, but it could be easily added. New exterior double doors open to a covered patio. 6 panel doors and laminate blinds throughout the house. New roof in 2009, New AC outside (compressor-2014) and inside (A-coil-2015), New GIF electric ran for hot tub -2014, furnace circuit board - Jan. 2016.
This property is off market, which means it's not currently listed for sale or rent on Zillow. This may be different from what's available on other websites or public sources.

