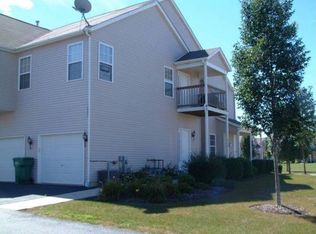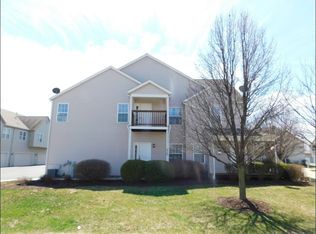TAKE TIME TO ENJOY LIFE! THIS END UNIT has curb appeal with a wrap around front porch, the perfect place to welcome your guests! The professionally landscaped exterior allows for privacy to enjoy some quiet time! Inside you will find an open floor plan, including a dining area, living room, and kitchen, 1st floor bedroom/office/exercise room with newer flooring and carpet! Conveniently located 1st floor laundry with newer washer and dryer, and 1/2 bath as well! The ambience of the gas log fireplace in the living room can be enjoyed whether you are creating one of your favorites in the kitchen, dining with family and friends, or just relaxing in the living room. On the second level you will find the spacious master bedroom, full attached bath, and closet as well as two more bedrooms and a second full bath. Ceiling fans and abundant windows throughout for great natural light! WAIT! THERE'S MORE! ...The stairway to the basement is beautifully finished with decorative stone detail. The finished basement has a spacious family room with newer carpet and flooring, a 1/2 bath, and storage areas with a utility sink. Bathrooms on every level! The attached two-car garage is a plus! The kitchen is complete with a breakfast bar, newer appliances, and recessed lighting. New main level flooring (2016), and new carpet throughout in 2017, 2018 and 2020. This one has been updated, well cared for, and is move-in ready! Per the association, this can be used as income property if the new owner chooses. CLOSE TO SHOPPING, RESTAURANTS, MEDICAL FACILITIES & CLOSE PROXIMITY TO I-88 & I-90 ACCESS! THIS MAY BE THE ONE FOR YOU!!
This property is off market, which means it's not currently listed for sale or rent on Zillow. This may be different from what's available on other websites or public sources.


