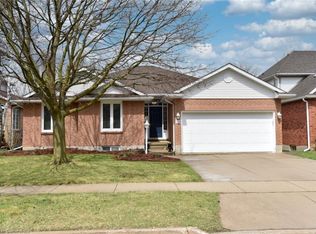Sold for $1,355,000 on 07/03/25
C$1,355,000
512 Claridge Pl, Waterloo, ON N2T 2N4
5beds
2,555sqft
Single Family Residence, Residential
Built in 1994
7,819.43 Square Feet Lot
$-- Zestimate®
C$530/sqft
$-- Estimated rent
Home value
Not available
Estimated sales range
Not available
Not available
Loading...
Owner options
Explore your selling options
What's special
Timeless Colonial-style home on a quiet cul-de-sac in Laurelwood with almost 4000 square feet of finished living space - prepare to be impressed! Welcoming entrance to a centre-hall layout with winding staircase - living room on the left and dining room on the right. Carpet-free main level with engineered hardwood flooring throughout. Open concept kitchen and family room have large windows providing lots of natural light and a view of the beautiful backyard. The stylish white kitchen was updated in 2016 with island, quartz counters, plenty of cabinetry, built-in appliances, stainless steel rangehood, built-in desk and walkout to large deck with motorized awning and gas hookup for BBQ. Relax in the family room - enjoy the feature wall gas fireplace with custom cabinetry. Walk through Butler's pantry between kitchen and dining room has wet bar, bar fridge, and glass-door cabinetry. Large laundry/mudroom with updated 2-pc bathroom provides access to garage. Four spacious bedrooms upstairs. Primary has large walk-in closet and updated luxurious 5-pc ensuite with in-floor heat. The 4-pc main bath was recently updated in the fall of 2024. The finished basement has a family room, office and large utility/storage room (stand up freezer included). Separate IN-LAW SUITE has a 5th bedroom, a cozy living room with gas fireplace, kitchenette with wet bar, microwave and bar fridge, a 4-pc bathroom and walkout to concrete patio in the backyard. Extra sound batting insulation was added to the ceiling and walls of the in-law suite for added privacy. Fenced backyard with mature trees, lovely gardens, and handy garden shed. Outstanding schools and amazing amenities close by: steps to scenic walking trails, Laurel Creek Conservation, Stork YMCA, John Harper branch of Waterloo library, Sobey's plaza, Costco, The Boardwalk, St. Jacob's Farmer's Market, University of Waterloo.
Zillow last checked: 8 hours ago
Listing updated: August 21, 2025 at 12:22am
Listed by:
Laurie Keyes, Salesperson,
RE/MAX Twin City Realty Inc.,
Dailen Keyes, Salesperson,
RE/MAX Twin City Realty Inc.
Source: ITSO,MLS®#: 40708395Originating MLS®#: Cornerstone Association of REALTORS®
Facts & features
Interior
Bedrooms & bathrooms
- Bedrooms: 5
- Bathrooms: 4
- Full bathrooms: 3
- 1/2 bathrooms: 1
- Main level bathrooms: 1
Other
- Level: Second
Bedroom
- Level: Second
Bedroom
- Level: Second
Bedroom
- Level: Second
Bedroom
- Level: Basement
Bathroom
- Features: 2-Piece
- Level: Main
Bathroom
- Features: 4-Piece
- Level: Second
Bathroom
- Features: 4-Piece
- Level: Basement
Other
- Features: 5+ Piece
- Level: Second
Breakfast room
- Level: Main
Dining room
- Level: Main
Family room
- Level: Main
Family room
- Level: Basement
Foyer
- Level: Main
Kitchen
- Level: Main
Laundry
- Level: Main
Living room
- Level: Main
Office
- Level: Basement
Other
- Description: In-law suite
- Features: Separate Heating Controls
- Level: Basement
Utility room
- Level: Basement
Heating
- Forced Air, Natural Gas
Cooling
- Central Air
Appliances
- Included: Bar Fridge, Oven, Water Heater Owned, Water Softener, Dishwasher, Dryer, Freezer, Hot Water Tank Owned, Microwave, Refrigerator, Washer
- Laundry: Main Level
Features
- Auto Garage Door Remote(s), Built-In Appliances, Ceiling Fan(s), In-Law Floorplan, Separate Heating Controls, Upgraded Insulation
- Windows: Window Coverings
- Basement: Full,Finished,Sump Pump
- Number of fireplaces: 2
- Fireplace features: Gas
Interior area
- Total structure area: 3,965
- Total interior livable area: 2,555 sqft
- Finished area above ground: 2,555
- Finished area below ground: 1,410
Property
Parking
- Total spaces: 6
- Parking features: Attached Garage, Garage Door Opener, Asphalt, Built-In, Private Drive Double Wide
- Attached garage spaces: 2
- Uncovered spaces: 4
Features
- Patio & porch: Deck, Patio, Porch
- Exterior features: Awning(s), Lawn Sprinkler System
- Fencing: Full
- Frontage type: West
- Frontage length: 61.30
Lot
- Size: 7,819 sqft
- Dimensions: 61.3 x 127.56
- Features: Urban, Cul-De-Sac, Greenbelt, Library, Park, Place of Worship, Playground Nearby, Public Transit, Rec./Community Centre, Schools, Shopping Nearby, Trails
Details
- Additional structures: Shed(s)
- Parcel number: 226810110
- Zoning: SR2
Construction
Type & style
- Home type: SingleFamily
- Architectural style: Two Story
- Property subtype: Single Family Residence, Residential
Materials
- Brick, Vinyl Siding
- Foundation: Poured Concrete
- Roof: Metal
Condition
- 31-50 Years
- New construction: No
- Year built: 1994
Utilities & green energy
- Sewer: Sewer (Municipal)
- Water: Municipal-Metered
Community & neighborhood
Location
- Region: Waterloo
Price history
| Date | Event | Price |
|---|---|---|
| 7/3/2025 | Sold | C$1,355,000C$530/sqft |
Source: ITSO #40708395 | ||
Public tax history
Tax history is unavailable.
Neighborhood: Laurelwood
Nearby schools
GreatSchools rating
No schools nearby
We couldn't find any schools near this home.
Schools provided by the listing agent
- Elementary: Laurelwood Public, St. Nicholas
- High: Laurel Heights Secondary, Resurrection Catholic Secondary
Source: ITSO. This data may not be complete. We recommend contacting the local school district to confirm school assignments for this home.
