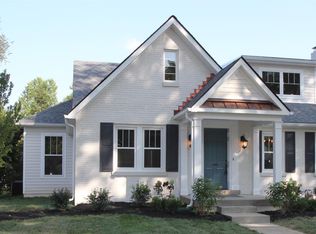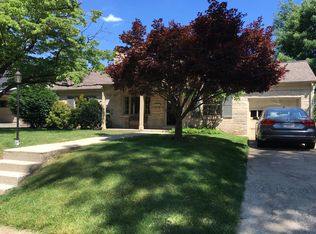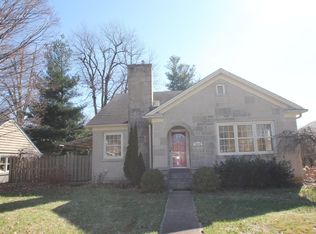Sold for $1,045,000 on 10/09/25
$1,045,000
512 Chinoe Rd, Lexington, KY 40502
4beds
4,088sqft
Single Family Residence
Built in 1951
9,583.2 Square Feet Lot
$1,053,200 Zestimate®
$256/sqft
$4,339 Estimated rent
Home value
$1,053,200
$979,000 - $1.14M
$4,339/mo
Zestimate® history
Loading...
Owner options
Explore your selling options
What's special
512 Chinoe Road - Charming Chevy Chase Bedford Stone story and half with an open concept has the appeal you are looking for. Be greeted by the covered front porch to enter into a well maintained four to five bedrooms, three and a half bath including the Primary Bedroom on the First Floor. A formal dining room with a nearby extended living room for all the entertaining. Leading into the chef's kitchen, you will find stainless appliances, beautiful cabinetry, select granite countertops, gas range, double oven, large island Plus a built in buffet, lots of storage and wet bar. The gleaming chiseled oak hardwood floors throughout the first floor will catch your eye. The spacious great room with a cozy fireplace and double windows overlooking the covered rear porch and back yard makes a perfect setting. The primary ensuite offers a walk in closet, large step in tiled shower, dual vanities, and soaker tub to relax at the end of the day. The upper level provides three generous size bedrooms, two full baths and Large loft or 5th bedroom, playroom or office. The lower level is partially finished for family fun time, fitness area and storage. So much to treasure in this nicely appointed home. The first floor laundry area and half bath, fenced back yard, two car garage and extra driveway parking finishes out the amenities of this Chevy Chase keeper. Newer HVAC, Roof, Updates completed in 2016. Enjoy this location close to shops, restaurants, parks, UK and downtown. Selling As Is, Inspections Welcome.
Zillow last checked: 8 hours ago
Listing updated: November 08, 2025 at 10:17pm
Listed by:
Joy C Doyle 859-576-4241,
United Real Estate Bluegrass
Bought with:
Andrew Klein, 221015
Bluegrass Sotheby's International Realty
Source: Imagine MLS,MLS#: 25501210
Facts & features
Interior
Bedrooms & bathrooms
- Bedrooms: 4
- Bathrooms: 4
- Full bathrooms: 3
- 1/2 bathrooms: 1
Primary bedroom
- Description: First Floor Living & Ensuite; Hdwd Floor
- Level: First
Bedroom 1
- Description: With Ensuite
- Level: Second
Bedroom 2
- Description: With Ensuite
- Level: Second
Bedroom 3
- Level: Second
Primary bathroom
- Description: Ensuite, Step In Shower,Walk In Closet
- Level: Second
Bathroom 1
- Description: Ensuite
- Level: Second
Bathroom 2
- Description: Ensuite
- Level: Second
Bathroom 3
- Description: Half Bath
- Level: First
Bonus room
- Description: Large Open Loft/5th Bedroom/Office
- Level: Second
Dining room
- Description: Hardwood Flooring
- Level: First
Family room
- Level: Lower
Great room
- Description: Fireplace, Hardwood Flooring
- Level: First
Kitchen
- Description: Island, All Stainless Appliances, Pantry
- Level: First
Living room
- Description: Hardwood Flooring
- Level: First
Utility room
- Description: Shelving
- Level: First
Heating
- Forced Air, Natural Gas, Zoned
Cooling
- Electric
Appliances
- Included: Dryer, Disposal, Double Oven, Dishwasher, Gas Range, Microwave, Refrigerator, Washer, Self Cleaning Oven
- Laundry: Electric Dryer Hookup, Main Level, Washer Hookup
Features
- Eat-in Kitchen, Master Downstairs, Wet Bar, Walk-In Closet(s), Ceiling Fan(s)
- Flooring: Carpet, Ceramic Tile, Hardwood
- Windows: Insulated Windows, Blinds
- Basement: Crawl Space,Interior Entry,Partially Finished,Sump Pump
- Number of fireplaces: 2
- Fireplace features: Gas Log, Great Room, Outside
Interior area
- Total structure area: 4,088
- Total interior livable area: 4,088 sqft
- Finished area above ground: 3,213
- Finished area below ground: 875
Property
Parking
- Total spaces: 2
- Parking features: Detached Garage, Driveway, Garage Door Opener
- Garage spaces: 2
- Has uncovered spaces: Yes
Features
- Levels: One and One Half
- Patio & porch: Patio, Porch, Front Porch, Rear Porch
- Fencing: Wood,Wire
Lot
- Size: 9,583 sqft
- Features: Landscaped
Details
- Parcel number: 13421000
Construction
Type & style
- Home type: SingleFamily
- Property subtype: Single Family Residence
Materials
- HardiPlank Type, Stone
- Foundation: Block
- Roof: Dimensional Style
Condition
- New construction: No
- Year built: 1951
Utilities & green energy
- Sewer: Public Sewer
- Water: Public
Community & neighborhood
Community
- Community features: Park
Location
- Region: Lexington
- Subdivision: Chevy Chase
Price history
| Date | Event | Price |
|---|---|---|
| 10/9/2025 | Sold | $1,045,000$256/sqft |
Source: | ||
| 9/14/2025 | Pending sale | $1,045,000$256/sqft |
Source: | ||
| 9/13/2025 | Listed for sale | $1,045,000+90%$256/sqft |
Source: | ||
| 12/15/2016 | Sold | $550,000-10.6%$135/sqft |
Source: | ||
| 11/22/2016 | Pending sale | $615,000$150/sqft |
Source: Keller Williams Bluegrass #1620824 Report a problem | ||
Public tax history
| Year | Property taxes | Tax assessment |
|---|---|---|
| 2022 | $7,026 | $550,000 |
| 2021 | $7,026 | $550,000 |
| 2020 | $7,026 | $550,000 |
Find assessor info on the county website
Neighborhood: Chevy Chase-Ashland Park
Nearby schools
GreatSchools rating
- 9/10Cassidy Elementary SchoolGrades: K-5Distance: 0.6 mi
- 7/10Morton Middle SchoolGrades: 6-8Distance: 0.6 mi
- 8/10Henry Clay High SchoolGrades: 9-12Distance: 0.7 mi
Schools provided by the listing agent
- Elementary: Cassidy
- Middle: Morton
- High: Henry Clay
Source: Imagine MLS. This data may not be complete. We recommend contacting the local school district to confirm school assignments for this home.

Get pre-qualified for a loan
At Zillow Home Loans, we can pre-qualify you in as little as 5 minutes with no impact to your credit score.An equal housing lender. NMLS #10287.


