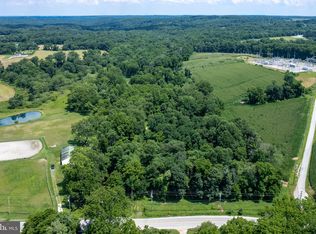If you are looking for a manageable 17.5-acre horse farm with a solid brick 3 bedrooms, 3 bath home, large 2 bedroom apartment over the brick 3 bay garage, and a large block 4 stall barn, look no further! Additionally, the home overlooks a pond, pastures, and an in-ground pool is behind the home! All this and at a great price! Enter the charming home by way of brick steps into a Foyer with a stone floor. The large Living Room (13'x23') has a brick fireplace and a pegged oak floor. The pegged oak floor flows into the spacious Dining Room (12'x26') which features a brick wall with two arched openings separating it from the Kitchen. Also in the Dining Room are double doors that open onto a side porch - a perfect spot for dining with friends and family! The Kitchen's (12'x26') west brick wall has a wood stove and the fenced in-ground pool, accessed from the Kitchen door, will be well used by your family this summer! Downstairs is a Family Room with a fireplace and a brick floor that accesses a south-facing covered porch with views over the pond and pastures - a great place to watch the activity in the riding ring! Off the Family Room is an Exercise Room that also has a beautifully designed brick floor and a brick wall with another wood stove. Adjacent to this room is a finished bonus space that would make a great home office or hobby room. Further, the home has three bedrooms, three baths, and plenty of closets! Over the three-bay brick garage is a two-bedroom apartment the has a large Kitchen, Living and Dining Rooms, full Bathroom, and two Bedrooms. There is also a porch offering great views. This area could be rented with the income offsetting your mortgage or could be reserved for in-laws or guests. The large (39'x44') block barn has four 12'x'12' box stalls, a 12'x12' tack room, wash area, and a 14' wide center aisle. At the west end of the barn is a 25'x39' area that is perfect for storing hay and bedding in addition to tractor and equipment storage. This farm has three fenced-in fields, the middle was previously used as a ring and can be restored to its previous use. Wherever split rail fencing is used on the farm, you will find that all of the posts are concrete - this is a very expensive upgrade and a huge maintenance savor! The property extends on both sides of a tributary to the White Clay Creek and the farm abounds with wildlife! This property is a rare find! The high quality home and garage were proudly constructed by an owner/master mason who took great pride in his work. This farm may represent the best value on the equestrian property market today! Don't wait! 2021-05-20
This property is off market, which means it's not currently listed for sale or rent on Zillow. This may be different from what's available on other websites or public sources.

