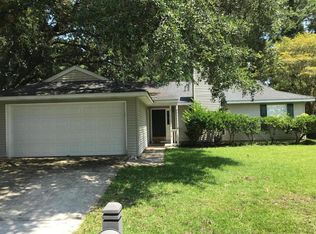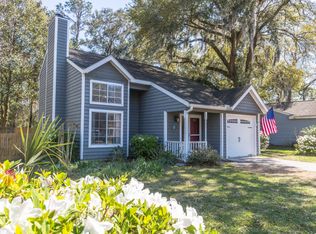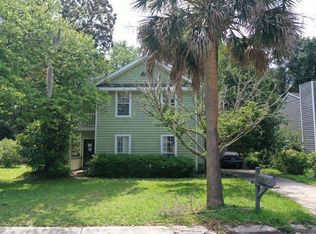Closed
$645,000
512 Castle Hall Rd, Mount Pleasant, SC 29464
3beds
1,400sqft
Single Family Residence
Built in 1990
6,969.6 Square Feet Lot
$663,100 Zestimate®
$461/sqft
$3,266 Estimated rent
Home value
$663,100
$630,000 - $696,000
$3,266/mo
Zestimate® history
Loading...
Owner options
Explore your selling options
What's special
Welcome to 512 Castle Hall Rd in the heart of Mount Pleasant! Prepare to be wowed by all the updates already done for you. This 3-bedroom, 2-bath home is tucked into the highly sought-after Longpoint neighborhood and it's the kind of place that just feels like home from the moment you walk in.Inside, you'll find an open, airy floor plan with luxury vinyl plank floors throughout--aka no carpet to stress about. The kitchen is clean, functional, and updated with newer appliances (all around 2 years old), and both bathrooms have been beautifully renovated with marble counters and stylish finishes that feel straight out of a magazine.Big-ticket items? Already handled. Roof and gutters were replaced in 2023, the HVAC is brand new as of 2024, and the water heater is updatedtoo. Outside, the backyard is super low-maintenance with turf and mature trees, which means you get a peaceful, private vibe without spending every weekend mowing. The home also sits in an X flood zone so no flood insurance required! Longpoint has awesome amenities like a pool and clubhouse, and the location is minutes from Belle Hall Elementary, Laing Middle, and Lucy Beckham High. Whether you're upsizing, downsizing, or PCS-ing, this home checks all the boxes.
Zillow last checked: 8 hours ago
Listing updated: July 28, 2025 at 07:14pm
Listed by:
Keller Williams Realty Charleston West Ashley
Bought with:
Brand Name Real Estate
Source: CTMLS,MLS#: 25014882
Facts & features
Interior
Bedrooms & bathrooms
- Bedrooms: 3
- Bathrooms: 2
- Full bathrooms: 2
Heating
- Heat Pump
Cooling
- Has cooling: Yes
Appliances
- Laundry: Electric Dryer Hookup, Washer Hookup, Laundry Room
Features
- Ceiling - Cathedral/Vaulted, Walk-In Closet(s), Ceiling Fan(s)
- Flooring: Luxury Vinyl
- Windows: Window Treatments
- Has fireplace: No
Interior area
- Total structure area: 1,400
- Total interior livable area: 1,400 sqft
Property
Parking
- Total spaces: 1
- Parking features: Garage, Attached
- Attached garage spaces: 1
Features
- Levels: One
- Stories: 1
- Entry location: Ground Level
- Exterior features: Rain Gutters
- Fencing: Wood
Lot
- Size: 6,969 sqft
- Features: 0 - .5 Acre
Details
- Parcel number: 5561600125
Construction
Type & style
- Home type: SingleFamily
- Architectural style: Traditional
- Property subtype: Single Family Residence
Materials
- Wood Siding
- Foundation: Slab
- Roof: Asphalt
Condition
- New construction: No
- Year built: 1990
Utilities & green energy
- Sewer: Public Sewer
- Water: Public
- Utilities for property: Dominion Energy, Mt. P. W/S Comm
Community & neighborhood
Community
- Community features: Clubhouse, Pool
Location
- Region: Mount Pleasant
- Subdivision: Longpoint
Other
Other facts
- Listing terms: Any,Cash,Conventional,FHA,VA Loan
Price history
| Date | Event | Price |
|---|---|---|
| 7/7/2025 | Sold | $645,000-2.3%$461/sqft |
Source: | ||
| 6/6/2025 | Listed for sale | $660,000$471/sqft |
Source: | ||
| 6/1/2025 | Pending sale | $660,000$471/sqft |
Source: | ||
| 5/29/2025 | Listed for sale | $660,000+8.2%$471/sqft |
Source: | ||
| 12/9/2024 | Sold | $610,000$436/sqft |
Source: | ||
Public tax history
| Year | Property taxes | Tax assessment |
|---|---|---|
| 2024 | $4,652 +3.6% | $18,000 |
| 2023 | $4,490 +5.6% | $18,000 |
| 2022 | $4,251 +0.1% | $18,000 |
Find assessor info on the county website
Neighborhood: 29464
Nearby schools
GreatSchools rating
- 9/10Belle Hall Elementary SchoolGrades: PK-5Distance: 1.2 mi
- 9/10Laing Middle SchoolGrades: 6-8Distance: 2.3 mi
- NAEast Cooper Center for Advanced StudiesGrades: 9-12Distance: 4.9 mi
Schools provided by the listing agent
- Elementary: Belle Hall
- Middle: Laing
- High: Lucy Beckham
Source: CTMLS. This data may not be complete. We recommend contacting the local school district to confirm school assignments for this home.
Get a cash offer in 3 minutes
Find out how much your home could sell for in as little as 3 minutes with a no-obligation cash offer.
Estimated market value
$663,100


