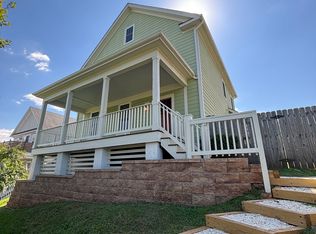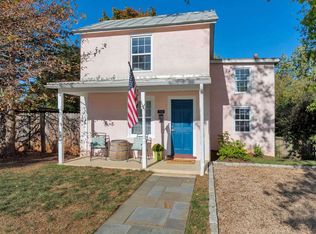Belmont Contemporary situated on a corner lot. This lovely homes features a open first floor with kitchen/dining are that features a large over sized island that open to the living area, half bath, built in desk and storage area, laundry room hardwood floor through out. The second level features that master suite with walk in tiled shower and dual vanities. Great home for entertaining indoors and out. Paved shared driveway.
This property is off market, which means it's not currently listed for sale or rent on Zillow. This may be different from what's available on other websites or public sources.


