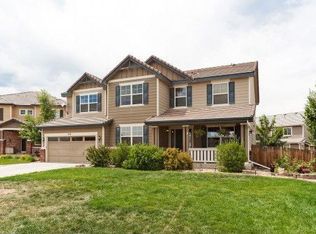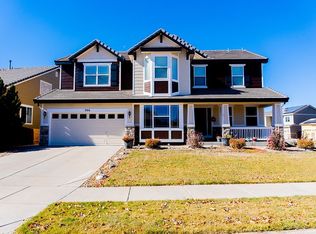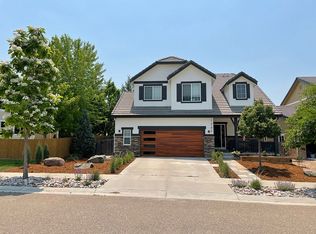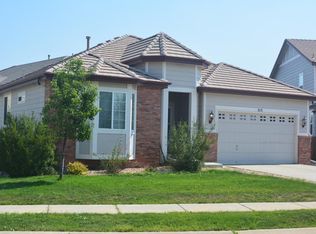Sold for $690,000 on 06/02/25
$690,000
512 Cardens Place, Erie, CO 80516
3beds
3,184sqft
Single Family Residence
Built in 2006
6,489 Square Feet Lot
$673,500 Zestimate®
$217/sqft
$3,271 Estimated rent
Home value
$673,500
$626,000 - $721,000
$3,271/mo
Zestimate® history
Loading...
Owner options
Explore your selling options
What's special
Welcome to 512 Cardens Place, a stunning traditional-style home in the sought-after neighborhood of Erie, CO. This meticulously maintained residence boasts a beautifully updated kitchen featuring a sleek backsplash, granite countertops, and stainless steel appliances. The open-concept living spaces are perfect for entertaining family and friends, while the three bedrooms, including the primary suite, offer comfort and privacy. With three bathrooms, a three-car garage, and a spacious loft, this home provides ample space for all your needs. Additionally, the smart wiring for security cameras and a whole house fan enhance the convenience and comfort of modern living. Step outside to enjoy the immaculate landscaping surrounding the property, creating a serene outdoor sanctuary. Don't miss the opportunity to make this move-in-ready home yours!
Zillow last checked: 8 hours ago
Listing updated: June 02, 2025 at 02:47pm
Listed by:
Fabian Tarango 720-323-7019 Fabian@highcaphomes.com,
Keller Williams Realty Downtown LLC
Bought with:
Kyle Hiner, 100088170
Compass - Denver
Source: REcolorado,MLS#: 5656455
Facts & features
Interior
Bedrooms & bathrooms
- Bedrooms: 3
- Bathrooms: 3
- Full bathrooms: 2
- 1/2 bathrooms: 1
- Main level bathrooms: 1
Primary bedroom
- Level: Upper
Bedroom
- Level: Upper
Bedroom
- Level: Upper
Primary bathroom
- Level: Upper
Bathroom
- Level: Upper
Bathroom
- Level: Main
Laundry
- Level: Main
Loft
- Level: Upper
Heating
- Forced Air
Cooling
- Central Air
Appliances
- Included: Dishwasher, Disposal, Microwave, Oven, Refrigerator
Features
- Flooring: Carpet, Tile
- Basement: Unfinished
- Number of fireplaces: 1
- Fireplace features: Family Room
Interior area
- Total structure area: 3,184
- Total interior livable area: 3,184 sqft
- Finished area above ground: 2,128
- Finished area below ground: 0
Property
Parking
- Total spaces: 3
- Parking features: Electric Vehicle Charging Station(s)
- Attached garage spaces: 3
Features
- Levels: Two
- Stories: 2
- Patio & porch: Covered, Front Porch
Lot
- Size: 6,489 sqft
Details
- Parcel number: R0507592
- Special conditions: Standard
Construction
Type & style
- Home type: SingleFamily
- Property subtype: Single Family Residence
Materials
- Concrete, Frame, Wood Siding
- Roof: Concrete
Condition
- Year built: 2006
Utilities & green energy
- Electric: 220 Volts in Garage
- Sewer: Public Sewer
- Water: Public
Community & neighborhood
Security
- Security features: Smart Cameras
Location
- Region: Erie
- Subdivision: Canyon Creek
HOA & financial
HOA
- Has HOA: Yes
- HOA fee: $175 quarterly
- Association name: Canyon Creek South II
- Association phone: 303-420-4433
Other
Other facts
- Listing terms: Cash,Conventional,FHA,VA Loan
- Ownership: Individual
Price history
| Date | Event | Price |
|---|---|---|
| 6/2/2025 | Sold | $690,000-0.7%$217/sqft |
Source: | ||
| 4/29/2025 | Pending sale | $695,000$218/sqft |
Source: | ||
| 4/4/2025 | Listed for sale | $695,000+87.8%$218/sqft |
Source: | ||
| 4/27/2015 | Sold | $370,000-1.3%$116/sqft |
Source: | ||
| 3/26/2015 | Listed for sale | $375,000+20.6%$118/sqft |
Source: RE/MAX ALLIANCE #758235 | ||
Public tax history
| Year | Property taxes | Tax assessment |
|---|---|---|
| 2024 | $5,009 +20.8% | $47,912 -1% |
| 2023 | $4,145 -1.7% | $48,376 +38.2% |
| 2022 | $4,218 +5.1% | $35,014 -2.8% |
Find assessor info on the county website
Neighborhood: 80516
Nearby schools
GreatSchools rating
- 7/10Red Hawk ElementaryGrades: PK-5Distance: 0.9 mi
- 6/10Erie Middle SchoolGrades: 6-8Distance: 1.3 mi
- 8/10Erie High SchoolGrades: 9-12Distance: 2.6 mi
Schools provided by the listing agent
- Elementary: Red Hawk
- Middle: Erie
- High: Erie
- District: St. Vrain Valley RE-1J
Source: REcolorado. This data may not be complete. We recommend contacting the local school district to confirm school assignments for this home.
Get a cash offer in 3 minutes
Find out how much your home could sell for in as little as 3 minutes with a no-obligation cash offer.
Estimated market value
$673,500
Get a cash offer in 3 minutes
Find out how much your home could sell for in as little as 3 minutes with a no-obligation cash offer.
Estimated market value
$673,500



