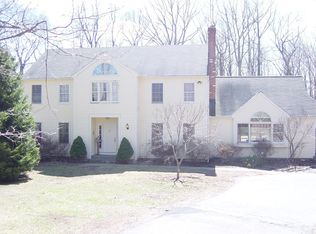Classic and elegant homes like this do not come along very often. The perfect marriage of formal and comfortable. The main house offers updated kitchen with granite counters, stainless appliances and a lovely breakfast area. Step into the family room with state of the art home theatre system, beamed ceilings, fireplace and access to the oversized deck with awning. Main floor office -library is one of several study or work spaces. The expansive dining room is the gateway to the architecturally designed formal wing with multiple seating areas, fireplace, anteroom with wet bar and French doors to the private pool and covered patio. The addition boasts a private master bedroom suite with fireplace, walk in closet and sitting room. There is also a secret staircase to the pool! The luxurious marble bath features jetted tub, double sinks and stall shower. There are 4 more bedrooms including a separate au pair suite with bath, media room and private staircase. The gardens are stunning offering a private oasis with Scott gunite pool, stone walls, small pond with a waterfall and lush lawn. The grounds will call you outdoors during all seasons. The lower level includes a custom 1000 bottle wine cellar, exercise room and wall of 12 storage closets including 4 cedar closets. 90 miles from NYC, Southbury offers so much to love. Close to lakes, parks, hiking and bridle trails, this home offers something for everyone.
This property is off market, which means it's not currently listed for sale or rent on Zillow. This may be different from what's available on other websites or public sources.
