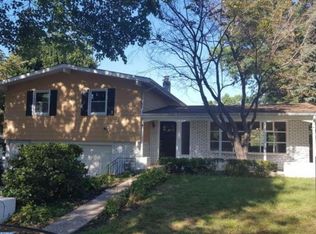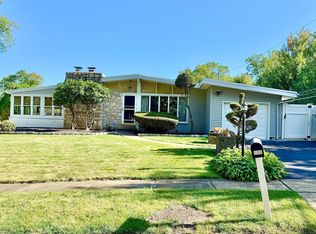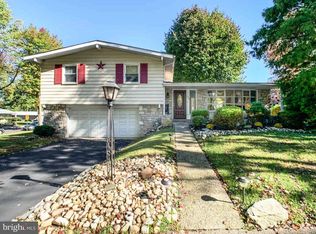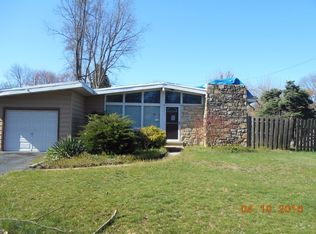Room to roam! This classic split level has all the features you are looking for and a floor plan with a great flow. Enter through the foyer where there is a large closet. Enjoy the afternoon sun that shines through the bay window in the living room. Adjoining is the formal dining room which features an atrium door that leads to a very large deck which overlooks the fenced in yard. The remodeled kitchen rounds out this level & includes the refrigerator, dishwasher & ceiling fan. Just a few steps down to the family room, laundry & powder room with another exit to the yard. On the upper level there are four good sized bedrooms. Three of the bedrooms have exposed hardwood floors. The master bedroom has it's own private bath with a stall shower which was remodeled in 2007. The hall bath was remodeled in 2003 and has an awesome skylight that lights up the room. On the exterior the vinyl siding was replaced in 2006 and the roof was replaced in 2010 including new sheathing. The location is ultra convenient, close to SEPTA bus routes, regional rail lines, major highways, shopping and schools. Schedule your appointment today before it's gone! CBHCT
This property is off market, which means it's not currently listed for sale or rent on Zillow. This may be different from what's available on other websites or public sources.




