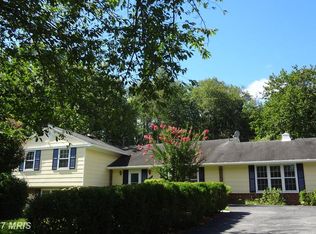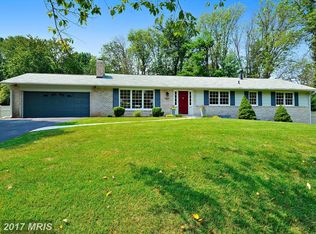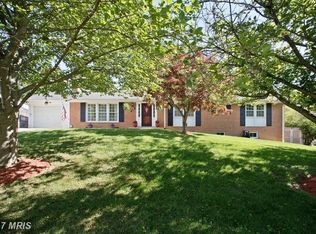Sold for $810,000
$810,000
512 Beaumont Rd, Silver Spring, MD 20904
4beds
2,751sqft
Single Family Residence
Built in 1964
0.51 Acres Lot
$792,900 Zestimate®
$294/sqft
$3,862 Estimated rent
Home value
$792,900
$722,000 - $864,000
$3,862/mo
Zestimate® history
Loading...
Owner options
Explore your selling options
What's special
This beautifully maintained home in Silver Spring’s sought-after Sherwood Forest neighborhood sits on nearly a half-acre and offers one-level living with incredible space and natural light. Sunlight pours in through large windows and skylights, highlighting the solid oak wood floors and thoughtful details throughout. The main level features four bright bedrooms, fresh paint, crown molding, and charming glass doorknobs. A gas fireplace anchors the living room, while the formal dining room flows into a vaulted three-season room that invites you to enjoy the beauty of the outdoors. The updated kitchen is stylish and functional with quartz countertops, island seating, ample cabinetry, a mosaic tile backsplash, and skylights that enhance its airy feel. A sun-drenched great room addition provides even more space to relax and gather. The large primary suite offers generous storage and a private ensuite bathroom, while the shared hall bathroom has been tastefully updated with a double vanity and modern fixtures. The finished lower level adds fantastic flexibility, featuring a spacious recreation room, a full bathroom, and a bonus room with pocket doors—ideal for a home gym, studio, or office. A laundry area and workshop complete the lower level. The water heater is newly replaced. Outside, the fully fenced backyard boasts a deep, wooded lot with mature landscaping, including hydrangeas and a fig tree. The large paver patio with a pergola sets the stage for alfresco dining under twinkling string lights. Located just blocks from Westover Elementary and the Robin Hood Swim Club, this home is in a vibrant community with parks, trails, and year-round neighborhood events. The nearby Northwest Branch Trail offers miles of scenic paths for walking and biking, while Wheaton Regional Park and Brookside Gardens provide even more opportunities to enjoy the outdoors. Glenmont Metro is just a seven-minute drive away, making commuting easy, and you'll find a variety of shopping, dining, and entertainment options just minutes from your doorstep.
Zillow last checked: 8 hours ago
Listing updated: April 07, 2025 at 06:30am
Listed by:
Melody Goodman 202-681-4101,
Reverie Residential
Bought with:
Jeff Wilson, 98739
TTR Sotheby's International Realty
Source: Bright MLS,MLS#: MDMC2167982
Facts & features
Interior
Bedrooms & bathrooms
- Bedrooms: 4
- Bathrooms: 3
- Full bathrooms: 3
- Main level bathrooms: 2
- Main level bedrooms: 4
Den
- Level: Lower
Dining room
- Level: Main
Family room
- Level: Main
Great room
- Level: Main
Kitchen
- Level: Main
Other
- Level: Main
Utility room
- Level: Lower
Heating
- Forced Air, Natural Gas
Cooling
- Central Air, Electric
Appliances
- Included: Microwave, Dishwasher, Disposal, Dryer, Oven/Range - Gas, Refrigerator, Washer, Water Heater, Gas Water Heater
- Laundry: Has Laundry, Lower Level
Features
- Bathroom - Walk-In Shower, Ceiling Fan(s), Crown Molding, Family Room Off Kitchen, Formal/Separate Dining Room, Kitchen - Gourmet, Kitchen Island, Primary Bath(s), Recessed Lighting, Upgraded Countertops, Vaulted Ceiling(s)
- Flooring: Hardwood, Wood
- Windows: Skylight(s)
- Basement: Finished,Full,Interior Entry,Exterior Entry,Rear Entrance
- Number of fireplaces: 1
- Fireplace features: Gas/Propane
Interior area
- Total structure area: 3,010
- Total interior livable area: 2,751 sqft
- Finished area above ground: 1,974
- Finished area below ground: 777
Property
Parking
- Total spaces: 4
- Parking features: Garage Faces Front, Concrete, Attached, Driveway
- Attached garage spaces: 1
- Uncovered spaces: 3
Accessibility
- Accessibility features: None
Features
- Levels: Two
- Stories: 2
- Patio & porch: Patio
- Exterior features: Play Equipment, Extensive Hardscape, Rain Gutters
- Pool features: None
- Fencing: Back Yard,Wood
- Has view: Yes
- View description: Trees/Woods
Lot
- Size: 0.51 Acres
- Features: Front Yard, Landscaped, Private, Rear Yard
Details
- Additional structures: Above Grade, Below Grade
- Parcel number: 160500325947
- Zoning: R200
- Special conditions: Standard
Construction
Type & style
- Home type: SingleFamily
- Architectural style: Ranch/Rambler
- Property subtype: Single Family Residence
Materials
- Brick
- Foundation: Permanent
Condition
- Excellent
- New construction: No
- Year built: 1964
Utilities & green energy
- Sewer: Public Sewer
- Water: Public
Community & neighborhood
Location
- Region: Silver Spring
- Subdivision: Sherwood Forest Manor
Other
Other facts
- Listing agreement: Exclusive Right To Sell
- Ownership: Fee Simple
Price history
| Date | Event | Price |
|---|---|---|
| 4/7/2025 | Sold | $810,000+3.2%$294/sqft |
Source: | ||
| 3/8/2025 | Pending sale | $785,000+41.4%$285/sqft |
Source: | ||
| 9/10/2019 | Sold | $555,000+1.8%$202/sqft |
Source: Public Record Report a problem | ||
| 7/18/2019 | Pending sale | $545,000$198/sqft |
Source: GO BRENT, INC. #MDMC668976 Report a problem | ||
| 7/10/2019 | Listed for sale | $545,000+6.9%$198/sqft |
Source: GO BRENT, INC. #MDMC668976 Report a problem | ||
Public tax history
| Year | Property taxes | Tax assessment |
|---|---|---|
| 2025 | $8,488 +20% | $664,167 +8.1% |
| 2024 | $7,073 +8.7% | $614,433 +8.8% |
| 2023 | $6,506 +8.6% | $564,700 +4% |
Find assessor info on the county website
Neighborhood: 20904
Nearby schools
GreatSchools rating
- 7/10Westover Elementary SchoolGrades: PK-5Distance: 0.2 mi
- 3/10White Oak Middle SchoolGrades: 6-8Distance: 2 mi
- 4/10Springbrook High SchoolGrades: 9-12Distance: 1.6 mi
Schools provided by the listing agent
- Elementary: Westover
- Middle: White Oak
- High: Springbrook
- District: Montgomery County Public Schools
Source: Bright MLS. This data may not be complete. We recommend contacting the local school district to confirm school assignments for this home.
Get pre-qualified for a loan
At Zillow Home Loans, we can pre-qualify you in as little as 5 minutes with no impact to your credit score.An equal housing lender. NMLS #10287.
Sell with ease on Zillow
Get a Zillow Showcase℠ listing at no additional cost and you could sell for —faster.
$792,900
2% more+$15,858
With Zillow Showcase(estimated)$808,758


