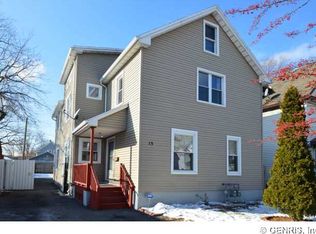Closed
$160,000
512 Bay St, Rochester, NY 14609
4beds
1,574sqft
Single Family Residence
Built in 1910
0.9 Acres Lot
$170,600 Zestimate®
$102/sqft
$1,969 Estimated rent
Maximize your home sale
Get more eyes on your listing so you can sell faster and for more.
Home value
$170,600
$157,000 - $186,000
$1,969/mo
Zestimate® history
Loading...
Owner options
Explore your selling options
What's special
OUTSTANDING, COMPLETELY REMODELED 4/5 Bed, 2 Full Bath Colonial located in the heart of Center City Rochester! Avoid hassles w OFF STREET PARKING & 2 CAR GARAGE. Enjoy the maintenance free vinylsiding, BRAND NEW TEAR OFF ROOF! NEW HOT WATER TANK & NEW WINDOWS to enhance energy efficiency! The main level features two spacious bedrooms, a full bathroom, formal dinning & Livingroom! Check out the "STATE OF THE ART" Kitchen equipped with quartz countertops, luxury LVP flooring, massive SPIDER LIGHT FIXTURE, crisp white soft close cabinets & STAINLESS STEEL APPLIANCES! Second level offers an additional FULL BATH & 2.5 BEDROOMS, ample closet space complete w drywall/paint & NEW CARPET! Finally Check out the DRY/CLEAN BASEMENT w/glass block windows & washer dryer hookups, ready for your finish. So much value For Such a SMALL PRICE! Every detail has been carefully considered for your move. HURRY, Make This Meticulously Renovated Masterpiece your HOME SWEET HOME!!(PUBLIC OPEN HOUSE SATURDAY 8/17/23 1:00PM-2:30PM) Delayed Negotiations:(Offers due 8/19/24 BY 12:00 NOON) Please Allow 24 Response Time On All Offers!! Only Permits On File With City Will Be Provided
Zillow last checked: 8 hours ago
Listing updated: November 13, 2024 at 07:33am
Listed by:
Cassandra Bradley 585-490-6943,
Cassandra Bradley Realty LLC
Bought with:
Tralecia Young, 10401372604
Cassandra Bradley Realty LLC
Source: NYSAMLSs,MLS#: R1558533 Originating MLS: Rochester
Originating MLS: Rochester
Facts & features
Interior
Bedrooms & bathrooms
- Bedrooms: 4
- Bathrooms: 2
- Full bathrooms: 2
- Main level bathrooms: 1
- Main level bedrooms: 2
Heating
- Gas, Forced Air
Appliances
- Included: Gas Oven, Gas Range, Gas Water Heater, Microwave
Features
- Separate/Formal Living Room, Country Kitchen, Quartz Counters, Bedroom on Main Level, Main Level Primary
- Flooring: Carpet, Luxury Vinyl, Varies, Vinyl
- Basement: Full
- Has fireplace: No
Interior area
- Total structure area: 1,574
- Total interior livable area: 1,574 sqft
Property
Parking
- Parking features: Detached, Garage
- Has garage: Yes
Features
- Patio & porch: Open, Porch
- Exterior features: Concrete Driveway
Lot
- Size: 0.90 Acres
- Dimensions: 33 x 125
- Features: Near Public Transit, Residential Lot
Details
- Parcel number: 26140010644000030440000000
- Special conditions: Standard
Construction
Type & style
- Home type: SingleFamily
- Architectural style: Colonial,Two Story
- Property subtype: Single Family Residence
Materials
- Vinyl Siding, PEX Plumbing
- Foundation: Block
- Roof: Shingle
Condition
- Resale
- Year built: 1910
Utilities & green energy
- Sewer: Connected
- Water: Connected, Public
- Utilities for property: Sewer Connected, Water Connected
Community & neighborhood
Location
- Region: Rochester
- Subdivision: D Sehm
Other
Other facts
- Listing terms: Cash,Conventional,FHA,VA Loan
Price history
| Date | Event | Price |
|---|---|---|
| 10/24/2024 | Sold | $160,000+18.6%$102/sqft |
Source: | ||
| 8/28/2024 | Pending sale | $134,900$86/sqft |
Source: | ||
| 8/14/2024 | Listed for sale | $134,900+152.1%$86/sqft |
Source: | ||
| 1/25/2024 | Sold | $53,500$34/sqft |
Source: Public Record Report a problem | ||
Public tax history
| Year | Property taxes | Tax assessment |
|---|---|---|
| 2024 | -- | $81,500 +120.9% |
| 2023 | -- | $36,900 |
| 2022 | -- | $36,900 |
Find assessor info on the county website
Neighborhood: N. Marketview Heights
Nearby schools
GreatSchools rating
- 2/10School 53 Montessori AcademyGrades: PK-6Distance: 0.7 mi
- 2/10Northwest College Preparatory High SchoolGrades: 7-9Distance: 1 mi
- 3/10School Of The ArtsGrades: 7-12Distance: 1 mi
Schools provided by the listing agent
- District: Rochester
Source: NYSAMLSs. This data may not be complete. We recommend contacting the local school district to confirm school assignments for this home.
