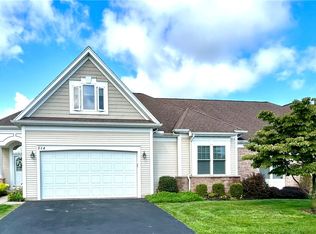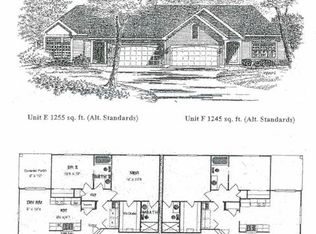Closed
$280,000
512 Audubon Trl, Rochester, NY 14622
2beds
1,368sqft
Townhouse
Built in 2005
2,613.6 Square Feet Lot
$283,200 Zestimate®
$205/sqft
$2,370 Estimated rent
Home value
$283,200
$263,000 - $303,000
$2,370/mo
Zestimate® history
Loading...
Owner options
Explore your selling options
What's special
Rarely available townhouse alert! Discover modern living in this beautifully maintained two-bedroom, two-bathroom townhouse, perfectly situated in the heart of Irondequoit. With an open floor plan that seamlessly connects the living, dining, and kitchen areas, this home offers a light and airy ambiance ideal for both relaxing and entertaining. The spacious primary suite features a private full bath, while the second bedroom is perfect for guests, a home office, or flex space. The outdoor patio, providing a serene spot for morning coffee or evening gatherings. The huge basement extends your living space and could easily be finished. Enjoy the ease of living in a well-managed HOA community that takes care of the details, so you can focus on the lifestyle you love. Just minutes from the waterfront, trendy restaurants, and prime shopping, this home combines convenience with the tranquility of suburban charm. This is low-maintenance, high-comfort living at its finest—schedule your showing today!
Zillow last checked: 8 hours ago
Listing updated: December 30, 2025 at 08:20am
Listed by:
Tiffany A. Montgomery 585-737-6168,
Revolution Real Estate
Bought with:
Erica C. Walther Schlaefer, 30SC0993845
Keller Williams Realty Greater Rochester
Source: NYSAMLSs,MLS#: R1591458 Originating MLS: Rochester
Originating MLS: Rochester
Facts & features
Interior
Bedrooms & bathrooms
- Bedrooms: 2
- Bathrooms: 2
- Full bathrooms: 2
- Main level bathrooms: 2
- Main level bedrooms: 2
Heating
- Gas, Forced Air
Cooling
- Central Air
Appliances
- Included: Dryer, Dishwasher, Electric Oven, Electric Range, Gas Water Heater, Microwave, Refrigerator, Washer
- Laundry: Main Level
Features
- Eat-in Kitchen, Kitchen Island, Pantry, Sliding Glass Door(s), Bedroom on Main Level, Bath in Primary Bedroom, Main Level Primary, Primary Suite, Programmable Thermostat
- Flooring: Carpet, Tile, Varies
- Doors: Sliding Doors
- Windows: Thermal Windows
- Basement: Full
- Number of fireplaces: 1
Interior area
- Total structure area: 1,368
- Total interior livable area: 1,368 sqft
Property
Parking
- Total spaces: 2
- Parking features: Assigned, Attached, Garage, Two Spaces
- Attached garage spaces: 2
Features
- Levels: One
- Stories: 1
- Patio & porch: Patio
- Exterior features: Patio
Lot
- Size: 2,613 sqft
- Dimensions: 48 x 58
- Features: Rectangular, Rectangular Lot, Residential Lot
Details
- Parcel number: 2634000771300004017000
- Special conditions: Standard
Construction
Type & style
- Home type: Townhouse
- Property subtype: Townhouse
Materials
- Vinyl Siding
- Roof: Asphalt,Shingle
Condition
- Resale
- Year built: 2005
Utilities & green energy
- Sewer: Connected
- Water: Connected, Public
- Utilities for property: High Speed Internet Available, Sewer Connected, Water Connected
Community & neighborhood
Location
- Region: Rochester
- Subdivision: Preserve/Audubon Trail
HOA & financial
HOA
- HOA fee: $285 monthly
- Services included: Common Area Maintenance, Common Area Insurance, Insurance, Maintenance Structure, Reserve Fund, Trash
- Association name: Crofton Perdue
- Association phone: 585-248-3840
Other
Other facts
- Listing terms: Cash,Conventional,FHA,VA Loan
Price history
| Date | Event | Price |
|---|---|---|
| 4/24/2025 | Sold | $280,000-1.7%$205/sqft |
Source: | ||
| 3/12/2025 | Pending sale | $284,900$208/sqft |
Source: | ||
| 3/5/2025 | Listed for sale | $284,900$208/sqft |
Source: | ||
| 12/4/2024 | Listing removed | $284,900$208/sqft |
Source: | ||
| 11/21/2024 | Listed for sale | $284,900+79.2%$208/sqft |
Source: | ||
Public tax history
| Year | Property taxes | Tax assessment |
|---|---|---|
| 2024 | -- | $220,000 |
| 2023 | -- | $220,000 +31.7% |
| 2022 | -- | $167,100 -8.2% |
Find assessor info on the county website
Neighborhood: 14622
Nearby schools
GreatSchools rating
- NAIvan L Green Primary SchoolGrades: PK-2Distance: 0.4 mi
- 3/10East Irondequoit Middle SchoolGrades: 6-8Distance: 1.6 mi
- 6/10Eastridge Senior High SchoolGrades: 9-12Distance: 0.9 mi
Schools provided by the listing agent
- District: East Irondequoit
Source: NYSAMLSs. This data may not be complete. We recommend contacting the local school district to confirm school assignments for this home.

