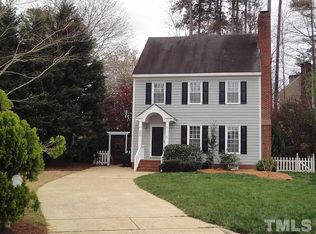Sold for $471,000
$471,000
512 Aris Ct, Raleigh, NC 27615
3beds
1,551sqft
Single Family Residence, Residential
Built in 1987
8,712 Square Feet Lot
$477,800 Zestimate®
$304/sqft
$2,218 Estimated rent
Home value
$477,800
$454,000 - $502,000
$2,218/mo
Zestimate® history
Loading...
Owner options
Explore your selling options
What's special
The perfect home DOES exist - Welcome to 512 Aris Court located in the heart of North Raleigh. Tucked away in a culdesac, you'll find this adorable 3 bedroom home with character, a functional floor plan, and a fully fenced backyard. Engineered hardwoods throughout the first level! Cozy up in the spacious living room with built-in shelving and cabinets. Wood burning fireplace! Kitchen is freshly updated with quartz countertops, new hardware, and beautiful tile backsplash. Separate breakfast nook and formal dining! Generously sized primary bedroom featuring a walk-in closet and ensuite bathroom complete with a dual vanity with quartz countertops. Two additional bedrooms plus bath on the second level. Step outside and enjoy the crisp autumn mornings on your back deck overlooking the tree-filled yard. Patio space perfect for grilling or unwinding with friends around the firepit. Exterior storage space! Just minutes from North Hills and Lafayette Village, not to mention less 20 minutes to Downtown Raleigh, RTP, and RDU International airport. No popcorn ceilings, recently painted, and new blinds! HVAC 2021. This opportunity doesn't come around often - it's time to secure your new home!
Zillow last checked: 8 hours ago
Listing updated: October 28, 2025 at 12:03am
Listed by:
Kathleen Carlton 919-623-8624,
Keller Williams Legacy
Bought with:
Emme Zheng, 275811
Blue Orchid Realty LLC
Source: Doorify MLS,MLS#: 10000118
Facts & features
Interior
Bedrooms & bathrooms
- Bedrooms: 3
- Bathrooms: 3
- Full bathrooms: 2
- 1/2 bathrooms: 1
Heating
- Central, Natural Gas
Cooling
- Ceiling Fan(s), Central Air, Gas
Appliances
- Included: Dishwasher, Electric Cooktop, Electric Oven, Microwave
- Laundry: In Hall, Laundry Closet, Lower Level
Features
- Bathtub/Shower Combination, Bookcases, Built-in Features, Ceiling Fan(s), Chandelier, Crown Molding, Double Vanity, Eat-in Kitchen, Quartz Counters, Smooth Ceilings, Walk-In Closet(s)
- Flooring: Wood
- Number of fireplaces: 1
- Fireplace features: Family Room, Wood Burning
Interior area
- Total structure area: 1,551
- Total interior livable area: 1,551 sqft
- Finished area above ground: 1,551
- Finished area below ground: 0
Property
Parking
- Total spaces: 4
- Parking features: Concrete, Driveway
- Uncovered spaces: 4
Features
- Levels: Two
- Stories: 2
- Patio & porch: Deck, Patio, Porch
- Exterior features: Fenced Yard, Rain Gutters, Storage
- Fencing: Back Yard, Wood
- Has view: Yes
Lot
- Size: 8,712 sqft
- Features: Back Yard, Cul-De-Sac, Front Yard, Level
Details
- Additional structures: Storage
- Parcel number: 1707819997
- Special conditions: Standard
Construction
Type & style
- Home type: SingleFamily
- Architectural style: Traditional
- Property subtype: Single Family Residence, Residential
Materials
- Masonite
- Foundation: Other
Condition
- New construction: No
- Year built: 1987
Utilities & green energy
- Sewer: Public Sewer
- Utilities for property: Electricity Connected, Natural Gas Connected, Water Connected
Community & neighborhood
Community
- Community features: Other
Location
- Region: Raleigh
- Subdivision: Lantern Square
HOA & financial
HOA
- Has HOA: Yes
- HOA fee: $22 annually
- Amenities included: None
- Services included: None
Price history
| Date | Event | Price |
|---|---|---|
| 1/3/2024 | Sold | $471,000+10.8%$304/sqft |
Source: | ||
| 12/4/2023 | Pending sale | $425,000$274/sqft |
Source: | ||
| 11/30/2023 | Listed for sale | $425,000+25%$274/sqft |
Source: | ||
| 2/23/2021 | Sold | $340,100+3.1%$219/sqft |
Source: | ||
| 1/14/2021 | Pending sale | $329,900$213/sqft |
Source: | ||
Public tax history
| Year | Property taxes | Tax assessment |
|---|---|---|
| 2025 | $3,603 +0.4% | $410,880 |
| 2024 | $3,588 +26.2% | $410,880 +58.7% |
| 2023 | $2,843 +7.6% | $258,982 |
Find assessor info on the county website
Neighborhood: North Raleigh
Nearby schools
GreatSchools rating
- 7/10North Ridge ElementaryGrades: PK-5Distance: 0.9 mi
- 8/10West Millbrook MiddleGrades: 6-8Distance: 1.5 mi
- 6/10Sanderson HighGrades: 9-12Distance: 1 mi
Schools provided by the listing agent
- Elementary: Wake County Schools
- Middle: Wake County Schools
- High: Wake County Schools
Source: Doorify MLS. This data may not be complete. We recommend contacting the local school district to confirm school assignments for this home.
Get a cash offer in 3 minutes
Find out how much your home could sell for in as little as 3 minutes with a no-obligation cash offer.
Estimated market value
$477,800
