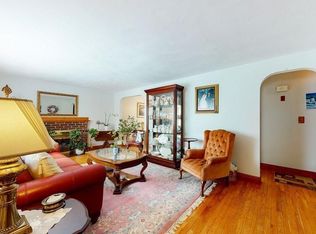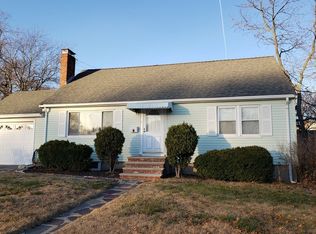Sold for $930,000
$930,000
512 Appleton St, Arlington, MA 02476
4beds
2,074sqft
Single Family Residence
Built in 1952
6,610 Square Feet Lot
$926,500 Zestimate®
$448/sqft
$3,898 Estimated rent
Home value
$926,500
$852,000 - $1.01M
$3,898/mo
Zestimate® history
Loading...
Owner options
Explore your selling options
What's special
If you're dreaming of a spacious, sunny home in Arlington, this is the one! Offering 4 generously sized bedrooms, there's plenty of room for a home office, a cozy retreat, or however you choose to make it your own. The charming living room features a fireplace, while the open-concept family room and dining area are ideal for entertaining or simply relaxing with loved ones. The beautifully renovated Italian designed kitchen, with sleek stainless-steel appliances, include Bosch dishwasher, range and Sub Zero refrigerator opens up to the dining and family spaces, making it the heart of the home. Outside you'll find a lovely, established garden with room to grow your own vegetables or create fun space for kids & pets. Convenience is key, with off-street parking and easy access to public transportation. The finished basement is a true bonus, offering endless possibilities. Thoughtfully updated throughout with newer windows and New roof, gutters and siding in 2018. Don't miss out!
Zillow last checked: 8 hours ago
Listing updated: March 17, 2025 at 08:17am
Listed by:
Steve McKenna & The Home Advantage Team 781-645-0505,
Gibson Sotheby's International Realty 781-648-3500
Bought with:
Morgan Antonell
Compass
Source: MLS PIN,MLS#: 73332548
Facts & features
Interior
Bedrooms & bathrooms
- Bedrooms: 4
- Bathrooms: 2
- Full bathrooms: 2
Primary bedroom
- Features: Closet, Flooring - Hardwood, Recessed Lighting
- Level: Second
- Area: 196
- Dimensions: 14 x 14
Bedroom 2
- Features: Closet, Flooring - Hardwood, Recessed Lighting
- Level: Second
- Area: 187
- Dimensions: 11 x 17
Bedroom 3
- Features: Closet, Flooring - Hardwood, Recessed Lighting
- Level: First
- Area: 121
- Dimensions: 11 x 11
Bedroom 4
- Features: Closet, Flooring - Hardwood, Recessed Lighting
- Level: First
- Area: 88
- Dimensions: 8 x 11
Bathroom 1
- Features: Bathroom - Tiled With Tub & Shower, Flooring - Stone/Ceramic Tile, Pedestal Sink
- Level: First
- Area: 40
- Dimensions: 5 x 8
Bathroom 2
- Features: Bathroom - Tiled With Tub & Shower, Flooring - Stone/Ceramic Tile
- Level: Second
- Area: 40
- Dimensions: 8 x 5
Dining room
- Features: Flooring - Hardwood, Open Floorplan
- Level: First
- Area: 88
- Dimensions: 8 x 11
Family room
- Features: Flooring - Hardwood, Window(s) - Bay/Bow/Box, Cable Hookup, Exterior Access, Recessed Lighting, Slider
- Level: First
- Area: 156
- Dimensions: 13 x 12
Kitchen
- Features: Flooring - Stone/Ceramic Tile, Countertops - Stone/Granite/Solid, Open Floorplan, Recessed Lighting, Stainless Steel Appliances, Peninsula
- Level: First
- Area: 110
- Dimensions: 10 x 11
Living room
- Features: Flooring - Hardwood, Window(s) - Bay/Bow/Box, Recessed Lighting
- Level: First
- Area: 273
- Dimensions: 21 x 13
Heating
- Forced Air, Natural Gas
Cooling
- Central Air
Appliances
- Included: Water Heater, Range, Dishwasher, Disposal, Microwave, Refrigerator, Washer, Dryer
- Laundry: In Basement, Electric Dryer Hookup, Washer Hookup
Features
- Play Room, Bonus Room
- Flooring: Wood, Tile, Flooring - Stone/Ceramic Tile
- Windows: Insulated Windows, Storm Window(s)
- Basement: Full,Interior Entry,Garage Access,Sump Pump
- Number of fireplaces: 1
- Fireplace features: Living Room
Interior area
- Total structure area: 2,074
- Total interior livable area: 2,074 sqft
- Finished area above ground: 1,512
- Finished area below ground: 562
Property
Parking
- Total spaces: 3
- Parking features: Under, Paved Drive, Off Street, Tandem
- Attached garage spaces: 1
- Uncovered spaces: 2
Features
- Exterior features: Garden
Lot
- Size: 6,610 sqft
Details
- Parcel number: 332064
- Zoning: R1
Construction
Type & style
- Home type: SingleFamily
- Architectural style: Cape
- Property subtype: Single Family Residence
Materials
- Frame
- Foundation: Concrete Perimeter
- Roof: Shingle
Condition
- Year built: 1952
Utilities & green energy
- Electric: Circuit Breakers, 200+ Amp Service
- Sewer: Public Sewer
- Water: Public
- Utilities for property: for Electric Range, for Electric Oven, for Electric Dryer, Washer Hookup
Community & neighborhood
Security
- Security features: Security System
Community
- Community features: Public Transportation, Park, Public School
Location
- Region: Arlington
Price history
| Date | Event | Price |
|---|---|---|
| 3/17/2025 | Sold | $930,000+3.9%$448/sqft |
Source: MLS PIN #73332548 Report a problem | ||
| 2/12/2025 | Contingent | $895,000$432/sqft |
Source: MLS PIN #73332548 Report a problem | ||
| 2/5/2025 | Listed for sale | $895,000-10.4%$432/sqft |
Source: MLS PIN #73332548 Report a problem | ||
| 11/25/2024 | Listing removed | $999,000$482/sqft |
Source: MLS PIN #73278002 Report a problem | ||
| 10/8/2024 | Price change | $999,000-4.8%$482/sqft |
Source: MLS PIN #73278002 Report a problem | ||
Public tax history
| Year | Property taxes | Tax assessment |
|---|---|---|
| 2025 | $9,761 +8.3% | $906,300 +6.4% |
| 2024 | $9,017 +5.1% | $851,500 +11.3% |
| 2023 | $8,577 +1.7% | $765,100 +3.6% |
Find assessor info on the county website
Neighborhood: 02476
Nearby schools
GreatSchools rating
- 8/10Dallin Elementary SchoolGrades: K-5Distance: 0.6 mi
- 9/10Ottoson Middle SchoolGrades: 7-8Distance: 1.2 mi
- 10/10Arlington High SchoolGrades: 9-12Distance: 1.9 mi
Schools provided by the listing agent
- Elementary: Dallin
- Middle: Gibbs/Ottoson
- High: Ahs
Source: MLS PIN. This data may not be complete. We recommend contacting the local school district to confirm school assignments for this home.
Get a cash offer in 3 minutes
Find out how much your home could sell for in as little as 3 minutes with a no-obligation cash offer.
Estimated market value$926,500
Get a cash offer in 3 minutes
Find out how much your home could sell for in as little as 3 minutes with a no-obligation cash offer.
Estimated market value
$926,500

