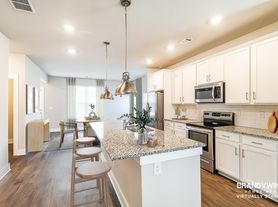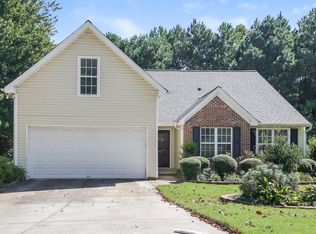Charming 4 bedroom, 2.5 bathroom home in the Deer Valley community located in the North Gwinnett High School District. This home features an entry foyer, half bath, formal dining room, fireside family room, sunroom, and eat-in kitchen with stainless steel appliances. The upper level features the owner's suite with a double vanity, separate shower, soaking tub, and a walk-in closet. There are also three secondary bedrooms, a full bathroom, and laundry facilities on the upper level. All LVP flooring throughout! It is conveniently located near Riverside Elementary School, Settles Bridge Park, which features a dog park, skate park, basketball courts, and walking trail, and close to both Downtown Suwanee & Downtown Sugar Hill, which feature lots of shops, dining, and entertainment. No smoking allowed! 18 month lease preferred. Tenant to pay all utilities and maintain the yard. Landlord to pay HOA fees. 680+ credit, 3x rent to income, with no prior evictions and bankruptcies, is preferred!
Listings identified with the FMLS IDX logo come from FMLS and are held by brokerage firms other than the owner of this website. The listing brokerage is identified in any listing details. Information is deemed reliable but is not guaranteed. 2025 First Multiple Listing Service, Inc.
House for rent
$2,600/mo
512 Antler Ln, Suwanee, GA 30024
4beds
2,059sqft
Price may not include required fees and charges.
Singlefamily
Available now
-- Pets
Central air, electric, ceiling fan
In unit laundry
Attached garage parking
Natural gas, forced air, fireplace
What's special
Stainless steel appliancesWalk-in closetSeparate showerEat-in kitchenSoaking tubDouble vanityEntry foyer
- 1 day |
- -- |
- -- |
Travel times
Looking to buy when your lease ends?
Consider a first-time homebuyer savings account designed to grow your down payment with up to a 6% match & a competitive APY.
Facts & features
Interior
Bedrooms & bathrooms
- Bedrooms: 4
- Bathrooms: 3
- Full bathrooms: 2
- 1/2 bathrooms: 1
Rooms
- Room types: Sun Room
Heating
- Natural Gas, Forced Air, Fireplace
Cooling
- Central Air, Electric, Ceiling Fan
Appliances
- Included: Dishwasher, Disposal, Dryer, Range, Refrigerator, Washer
- Laundry: In Unit, Laundry Closet, Upper Level
Features
- Ceiling Fan(s), Double Vanity, Entrance Foyer, High Ceilings 10 ft Main, High Ceilings 10 ft Upper, High Speed Internet, Vaulted Ceiling(s), Walk In Closet, Walk-In Closet(s)
- Flooring: Carpet, Hardwood, Laminate
- Has fireplace: Yes
Interior area
- Total interior livable area: 2,059 sqft
Video & virtual tour
Property
Parking
- Parking features: Attached, Driveway, Garage, Covered
- Has attached garage: Yes
- Details: Contact manager
Features
- Stories: 2
- Exterior features: Contact manager
Details
- Parcel number: 7311074
Construction
Type & style
- Home type: SingleFamily
- Property subtype: SingleFamily
Materials
- Roof: Composition
Condition
- Year built: 1998
Community & HOA
Community
- Features: Playground, Tennis Court(s)
HOA
- Amenities included: Tennis Court(s)
Location
- Region: Suwanee
Financial & listing details
- Lease term: 12 Months
Price history
| Date | Event | Price |
|---|---|---|
| 11/6/2025 | Listed for rent | $2,600$1/sqft |
Source: FMLS GA #7666951 | ||
| 8/15/2025 | Sold | $400,000-11.1%$194/sqft |
Source: | ||
| 7/29/2025 | Pending sale | $450,000$219/sqft |
Source: | ||
| 6/9/2025 | Price change | $450,000-5.3%$219/sqft |
Source: | ||
| 5/23/2025 | Price change | $475,000-2.1%$231/sqft |
Source: | ||

