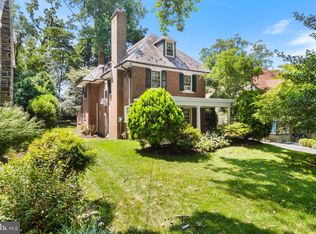Sold for $936,000 on 11/07/24
$936,000
512 Anthwyn Rd, Merion Station, PA 19066
5beds
2,440sqft
Single Family Residence
Built in 1917
10,099 Square Feet Lot
$970,500 Zestimate®
$384/sqft
$4,007 Estimated rent
Home value
$970,500
$903,000 - $1.05M
$4,007/mo
Zestimate® history
Loading...
Owner options
Explore your selling options
What's special
Classic Stone Colonial on Sought-After Street Welcome to 512 Anthwyn Road, a beautifully maintained classic stone Colonial home located in the heart of Merion Station, PA. This charming residence offers an exquisite blend of timeless elegance and modern conveniences across its almost 2500 square feet of living space. As you approach, the unique stone exterior and slate roof immediately capture your attention, radiating a sense of durability and classic style. Enter through an enclosed vestibule into a lovely center hall, where you'll find deep window sills and gleaming hardwood floors that set a welcoming tone. The spacious living room, featuring a wood-burning fireplace, provides a cozy yet grand space perfect for relaxation or entertaining. A door leads out to a bright enclosed porch with flagstone flooring, a stone wall, and three walls of windows, creating an inviting space to enjoy the outdoors in comfort. Adjacent to the living room, the formal dining room offers an elegant setting for meals and gatherings. Beyond the dining room, a functional kitchen awaits, complete with an adjoining mudroom and a walk-in pantry, ensuring ample storage and convenience. Ascend the gracious staircase, accented by an arched window, to the second floor. The primary bedroom is a serene retreat, featuring a walk-in closet and a full bath with a stall shower. Two additional well-sized bedrooms share an updated hall bath with ceramic tile, providing comfort and privacy. The open staircase continues to the finished third floor, where you'll find two more bedrooms and an additional full bath, perfect for guests or flexible living arrangements. The unfinished basement includes a laundry area and a large room with wood flooring, offering potential for additional living space or storage. Mature plantings surround the home, enhancing its curb appeal and providing a tranquil setting. Completing this remarkable property is a detached two-car garage with stairs leading up to a private fenced-in yard area, ideal for outdoor activities and relaxation. This home is in wonderful condition and enjoys a terrific location, with the added bonus of being able to walk to downtown Narberth. Experience the perfect blend of classic charm and modern living at 512 Anthwyn Road. Don't miss the opportunity to make this exceptional property your new home!
Zillow last checked: 8 hours ago
Listing updated: November 07, 2024 at 09:12am
Listed by:
Deborah Kaplan 610-585-6006,
Compass RE,
Co-Listing Agent: Gail Kardon 610-716-2115,
Compass RE
Bought with:
Joan Federico, RS067267A
KW Main Line - Narberth
Source: Bright MLS,MLS#: PAMC2115894
Facts & features
Interior
Bedrooms & bathrooms
- Bedrooms: 5
- Bathrooms: 3
- Full bathrooms: 3
Basement
- Area: 0
Heating
- ENERGY STAR Qualified Equipment, Oil
Cooling
- Ceiling Fan(s), Central Air, Window Unit(s), Electric
Appliances
- Included: Microwave, Dishwasher, ENERGY STAR Qualified Refrigerator, ENERGY STAR Qualified Dishwasher, Oven/Range - Electric, Electric Water Heater
- Laundry: In Basement
Features
- Flooring: Hardwood
- Windows: Double Hung
- Basement: Full
- Number of fireplaces: 1
- Fireplace features: Brick
Interior area
- Total structure area: 2,440
- Total interior livable area: 2,440 sqft
- Finished area above ground: 2,440
- Finished area below ground: 0
Property
Parking
- Total spaces: 5
- Parking features: Storage, Garage Faces Front, Garage Door Opener, Detached, Driveway
- Garage spaces: 2
- Uncovered spaces: 3
Accessibility
- Accessibility features: None
Features
- Levels: Three
- Stories: 3
- Pool features: None
Lot
- Size: 10,099 sqft
- Dimensions: 48.00 x 0.00
Details
- Additional structures: Above Grade, Below Grade
- Parcel number: 400000916007
- Zoning: RESIDENTIAL
- Special conditions: Standard
Construction
Type & style
- Home type: SingleFamily
- Architectural style: Colonial
- Property subtype: Single Family Residence
Materials
- Stone
- Foundation: Stone
- Roof: Slate
Condition
- Good
- New construction: No
- Year built: 1917
Utilities & green energy
- Electric: 200+ Amp Service
- Sewer: Public Sewer
- Water: Public
Community & neighborhood
Location
- Region: Merion Station
- Subdivision: Merion Station
- Municipality: LOWER MERION TWP
Other
Other facts
- Listing agreement: Exclusive Agency
- Ownership: Fee Simple
Price history
| Date | Event | Price |
|---|---|---|
| 11/7/2024 | Sold | $936,000+7%$384/sqft |
Source: | ||
| 9/13/2024 | Pending sale | $875,000$359/sqft |
Source: | ||
| 9/10/2024 | Contingent | $875,000$359/sqft |
Source: | ||
| 9/5/2024 | Listed for sale | $875,000+50.9%$359/sqft |
Source: | ||
| 9/3/2014 | Sold | $580,000$238/sqft |
Source: Public Record | ||
Public tax history
| Year | Property taxes | Tax assessment |
|---|---|---|
| 2024 | $10,152 | $246,350 |
| 2023 | $10,152 +4.9% | $246,350 |
| 2022 | $9,677 +2.3% | $246,350 |
Find assessor info on the county website
Neighborhood: 19066
Nearby schools
GreatSchools rating
- 9/10Merion El SchoolGrades: K-4Distance: 0.5 mi
- 7/10Bala-Cynwyd Middle SchoolGrades: 5-8Distance: 0.7 mi
- 10/10Lower Merion High SchoolGrades: 9-12Distance: 1.5 mi
Schools provided by the listing agent
- District: Lower Merion
Source: Bright MLS. This data may not be complete. We recommend contacting the local school district to confirm school assignments for this home.

Get pre-qualified for a loan
At Zillow Home Loans, we can pre-qualify you in as little as 5 minutes with no impact to your credit score.An equal housing lender. NMLS #10287.
Sell for more on Zillow
Get a free Zillow Showcase℠ listing and you could sell for .
$970,500
2% more+ $19,410
With Zillow Showcase(estimated)
$989,910