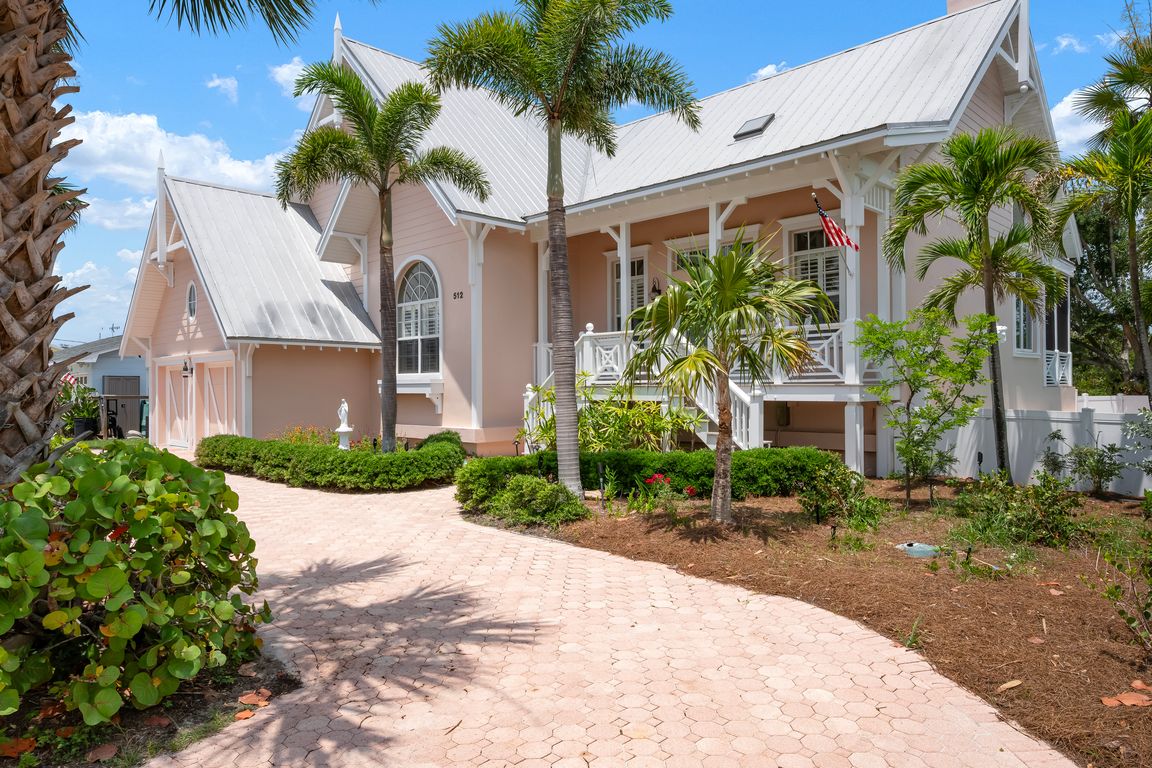
For salePrice cut: $201K (8/25)
$2,999,000
3beds
2,796sqft
512 77th St, Holmes Beach, FL 34217
3beds
2,796sqft
Single family residence
Built in 2003
10,171 sqft
2 Attached garage spaces
$1,073 price/sqft
What's special
Granite countersUpstairs loft areaWalls of windowsCraftsman style brick fireplaceLarge playroomSoaring cathedral ceilingsPrime canal lot
Home! Home is where families gather for Sunday dinners and special occasions. Home! From the moment you step inside you will think “it feels like home”. Discover the iconic Emily-Anne Smith designed family residence nestled in the heart of Holmes Beach on Anna Maria Island. This one-of-a-kind coastal retreat is as ...
- 134 days |
- 456 |
- 8 |
Source: Stellar MLS,MLS#: A4653661 Originating MLS: Sarasota - Manatee
Originating MLS: Sarasota - Manatee
Travel times
Kitchen
Living Room
Primary Bedroom
Zillow last checked: 7 hours ago
Listing updated: October 12, 2025 at 01:10pm
Listing Provided by:
Kathy Harman 941-900-9828,
MICHAEL SAUNDERS & COMPANY 941-896-9981,
Bobbie Banan 941-356-2659,
MICHAEL SAUNDERS & COMPANY
Source: Stellar MLS,MLS#: A4653661 Originating MLS: Sarasota - Manatee
Originating MLS: Sarasota - Manatee

Facts & features
Interior
Bedrooms & bathrooms
- Bedrooms: 3
- Bathrooms: 3
- Full bathrooms: 3
Primary bedroom
- Features: En Suite Bathroom, Walk-In Closet(s)
- Level: First
Kitchen
- Features: Granite Counters
- Level: First
Living room
- Features: Built-In Shelving
- Level: First
Heating
- Central, Electric
Cooling
- Central Air
Appliances
- Included: Dishwasher, Disposal, Dryer, Electric Water Heater, Exhaust Fan, Ice Maker, Microwave, Range, Range Hood, Refrigerator, Tankless Water Heater, Washer, Water Filtration System, Wine Refrigerator
- Laundry: Inside, Laundry Room
Features
- Attic Fan, Built-in Features, Ceiling Fan(s), Crown Molding, High Ceilings, Living Room/Dining Room Combo, Primary Bedroom Main Floor, Solid Wood Cabinets, Stone Counters, Thermostat, Vaulted Ceiling(s), Walk-In Closet(s)
- Flooring: Tile
- Doors: French Doors, Sliding Doors
- Windows: Storm Window(s), Skylight(s), Window Treatments
- Has fireplace: Yes
- Fireplace features: Masonry, Stone, Wood Burning
Interior area
- Total structure area: 3,780
- Total interior livable area: 2,796 sqft
Video & virtual tour
Property
Parking
- Total spaces: 2
- Parking features: Garage Door Opener, Ground Level
- Attached garage spaces: 2
Features
- Levels: Two
- Stories: 2
- Patio & porch: Enclosed, Porch
- Exterior features: Balcony, Irrigation System, Lighting, Private Mailbox, Rain Gutters
- Has private pool: Yes
- Pool features: In Ground
- Has spa: Yes
- Fencing: Fenced
- Has view: Yes
- View description: Canal
- Has water view: Yes
- Water view: Canal
- Waterfront features: Canal - Saltwater, Canal Front, Saltwater Canal Access, Bridges - No Fixed Bridges, Seawall
- Frontage length: Canal: 88
Lot
- Size: 10,171 Square Feet
- Dimensions: 90 x 113
- Residential vegetation: Mature Landscaping
Details
- Parcel number: 6979000004
- Zoning: R1
- Special conditions: None
Construction
Type & style
- Home type: SingleFamily
- Architectural style: Coastal
- Property subtype: Single Family Residence
Materials
- Block, Stucco
- Foundation: Block
- Roof: Metal
Condition
- New construction: No
- Year built: 2003
Utilities & green energy
- Sewer: Public Sewer
- Water: Public
- Utilities for property: Cable Connected, Electricity Connected, Sewer Available, Solar, Sprinkler Meter, Water Connected
Community & HOA
Community
- Security: Security System
- Subdivision: HOLMES BEACH 31ST UNIT AMD
HOA
- Has HOA: No
- Pet fee: $0 monthly
Location
- Region: Holmes Beach
Financial & listing details
- Price per square foot: $1,073/sqft
- Tax assessed value: $2,161,238
- Annual tax amount: $10,036
- Date on market: 6/6/2025
- Ownership: Fee Simple
- Total actual rent: 0
- Electric utility on property: Yes
- Road surface type: Asphalt