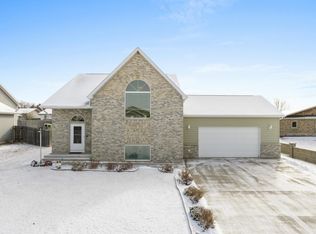Sold on 12/28/22
Price Unknown
512 5th Ave SW, Surrey, ND 58785
5beds
2baths
3,568sqft
Single Family Residence
Built in 2017
9,583.2 Square Feet Lot
$423,500 Zestimate®
$--/sqft
$2,430 Estimated rent
Home value
$423,500
$402,000 - $445,000
$2,430/mo
Zestimate® history
Loading...
Owner options
Explore your selling options
What's special
Not your average split foyer home! Upon entering you are welcomed inside the big, open entryway landing that features high ceilings and a customized storage bench. Up to the main level is the open concept living room, dining room and kitchen. This space is huge with tons of natural light through the South facing windows and large front living room window. The kitchen features stainless steel appliances, white cabinetry with soft close doors/drawers, quartz tops, Island and a walk-in pantry. Off the kitchen is the patio door out to the 20'x20' deck. Down the hall is a full bathroom that is also the convenient main floor laundry room, 2 bedrooms and the master suite. The master has plenty of space for a king size bed, a spacious walk-in closet and a full bathroom. The finished daylight basement features a family room, playroom or office space, 2 bedrooms, utility room and an unfinished space for a 3/4 bath that could feature a large tile shower. Back through the entry way is access to the 2-stall garage. The garage is finished with insulation, sheetrock, heat, floor drain and high ceilings with storage. The curb appeal on this home is 10/10, with concrete curbing, rock, shrubbery and a fully fenced yard.
Zillow last checked: 8 hours ago
Listing updated: December 30, 2022 at 11:54am
Listed by:
Morgan Abel 701-340-6683,
SIGNAL REALTY
Source: Minot MLS,MLS#: 221937
Facts & features
Interior
Bedrooms & bathrooms
- Bedrooms: 5
- Bathrooms: 2
- Main level bathrooms: 2
- Main level bedrooms: 3
Primary bedroom
- Description: Suite With Wic
- Level: Main
Bedroom 1
- Level: Main
Bedroom 2
- Level: Main
Bedroom 3
- Level: Basement
Bedroom 4
- Level: Basement
Dining room
- Description: Large
- Level: Main
Family room
- Level: Basement
Kitchen
- Description: Pantry Storage
- Level: Main
Living room
- Level: Main
Heating
- Forced Air, Natural Gas
Cooling
- Central Air
Appliances
- Included: Microwave, Dishwasher, Disposal, Refrigerator, Range/Oven, Washer, Dryer
- Laundry: Main Level
Features
- Flooring: Carpet, Laminate, Other
- Basement: Daylight,Finished,Full
- Has fireplace: No
Interior area
- Total structure area: 3,568
- Total interior livable area: 3,568 sqft
- Finished area above ground: 1,784
Property
Parking
- Total spaces: 2
- Parking features: Attached, Garage: Floor Drains, Heated, Insulated, Lights, Opener, Sheet Rock, Driveway: Concrete
- Attached garage spaces: 2
- Has uncovered spaces: Yes
Features
- Levels: Split Foyer
- Patio & porch: Deck
- Exterior features: Sprinkler
- Fencing: Fenced
Lot
- Size: 9,583 sqft
Details
- Parcel number: SY190340000120
- Zoning: R1
Construction
Type & style
- Home type: SingleFamily
- Property subtype: Single Family Residence
Materials
- Foundation: Concrete Perimeter
- Roof: Asphalt
Condition
- New construction: No
- Year built: 2017
Utilities & green energy
- Sewer: City
- Water: City
Community & neighborhood
Location
- Region: Surrey
Price history
| Date | Event | Price |
|---|---|---|
| 12/28/2022 | Sold | -- |
Source: | ||
| 12/9/2022 | Contingent | $389,900$109/sqft |
Source: | ||
| 10/24/2022 | Price change | $389,900-4.9%$109/sqft |
Source: | ||
| 10/18/2022 | Price change | $409,900-1.2%$115/sqft |
Source: | ||
| 10/11/2022 | Listed for sale | $415,000$116/sqft |
Source: | ||
Public tax history
| Year | Property taxes | Tax assessment |
|---|---|---|
| 2024 | $4,433 +1.5% | $378,000 -0.8% |
| 2023 | $4,366 +23.2% | $381,000 +23.3% |
| 2022 | $3,543 +2.7% | $309,000 +3.7% |
Find assessor info on the county website
Neighborhood: 58785
Nearby schools
GreatSchools rating
- 5/10Surrey Elementary SchoolGrades: PK-6Distance: 0.6 mi
- 8/10Surrey High SchoolGrades: 7-12Distance: 0.6 mi
Schools provided by the listing agent
- District: Surrey
Source: Minot MLS. This data may not be complete. We recommend contacting the local school district to confirm school assignments for this home.
