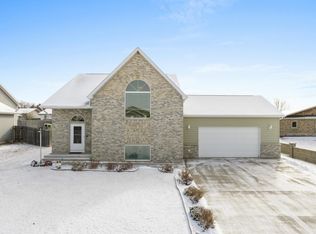Sold on 08/22/25
Price Unknown
512 4th Ave SW, Surrey, ND 58785
4beds
3baths
4,800sqft
Single Family Residence
Built in 2007
1.44 Acres Lot
$733,100 Zestimate®
$--/sqft
$2,683 Estimated rent
Home value
$733,100
Estimated sales range
Not available
$2,683/mo
Zestimate® history
Loading...
Owner options
Explore your selling options
What's special
Motivated Seller! Escape the worries of tornado season with confidence in this sturdy 4736 sq ft true masonry ranch home, designed for durability, strength, and longevity. This expansive home sits on a generous 1.44-acre lot, offering plenty of space to stretch out. Step inside and feel immediately at home in this meticulously designed residence. With 4 bedrooms plus a bonus 5th room, and 3 bathrooms, there’s room for everyone and everything you love. No need to worry about chilly winters—the 3-stall attached garage features in-floor heating to keep you cozy all season long. Embrace eco-friendly living with geothermal heating and air, ensuring remarkably affordable monthly utility expenses. The lower walk-out level is the perfect place to relax and unwind, with a spacious family room complete with a gas fireplace, stained concrete floors, and a convenient wet bar ideal for entertaining. Additionally, indulge in the comfort of a ¾ bath complete with a built-in sauna, alongside a versatile 5th- non-conforming bedroom. Ascend to the upper level where the heart of the home awaits, showcasing a chef's kitchen adorned with rustic alder cabinets, sleek black galaxy granite countertops, a stainless-steel appliance package, and an inviting island. The open-concept layout seamlessly connects the dining room and living room, offering ample space for entertaining, with travertine tile and walnut hardwood floors throughout. Retreat to the primary suite equipped with 2-walk-in closets for some well-deserved R&R, featuring a luxurious ensuite bathroom with dual sinks, a jet tub, and a walk-in shower. The upper level also hosts 3 additional bedrooms and a full bathroom. Step outside to discover two shops—an impressive 40x93 structure with 40x45 of heated space, including 12x8 and 8x8 overhead doors, concrete floors, and electric, as well as a 40x56 shop with concrete floors and a 12x12 overhead door. A grain bin equipped for a hot tub setup awaits relaxation, with the hot tub included for your enjoyment. Entertain al fresco on the upper cedar deck or the paver brick patio walkout, surrounded by lush landscaping maintained effortlessly by the underground sprinkler system with 10 zones. Choose between pond water or city water for your needs. Experience peace of mind and unparalleled comfort in this meticulously crafted home designed to withstand the elements while offering unparalleled luxury and functionality.
Zillow last checked: 8 hours ago
Listing updated: August 26, 2025 at 12:30pm
Listed by:
Lynne Reisenauer 701-818-0981,
KW Inspire Realty
Source: Minot MLS,MLS#: 250328
Facts & features
Interior
Bedrooms & bathrooms
- Bedrooms: 4
- Bathrooms: 3
- Main level bathrooms: 2
- Main level bedrooms: 4
Primary bedroom
- Description: Ensuite, Wic
- Level: Main
Bedroom 1
- Level: Main
Bedroom 2
- Level: Main
Bedroom 3
- Level: Main
Bedroom 4
- Description: Non-conforming
- Level: Lower
Dining room
- Level: Main
Family room
- Level: Lower
Kitchen
- Description: Large
- Level: Main
Living room
- Level: Main
Heating
- Other
Cooling
- Other/See Remarks
Appliances
- Included: Microwave, Dishwasher, Refrigerator, Range/Oven, Washer, Dryer, Electric Cooktop
- Laundry: Main Level
Features
- Flooring: Hardwood, Other, Tile
- Basement: Finished,Walk-Out Access
- Number of fireplaces: 1
- Fireplace features: Gas, Family Room, Lower
Interior area
- Total structure area: 4,800
- Total interior livable area: 4,800 sqft
- Finished area above ground: 2,800
Property
Parking
- Total spaces: 11
- Parking features: Attached, Detached, Garage: Floor Drains, Heated, Insulated, Lights, Opener, Driveway: Concrete, Paved
- Attached garage spaces: 11
- Has uncovered spaces: Yes
Features
- Levels: One
- Stories: 1
- Patio & porch: Deck, Patio
- Exterior features: Sprinkler
- Has spa: Yes
- Spa features: Private
- Fencing: Fenced
Lot
- Size: 1.44 Acres
Details
- Parcel number: SY19.034.000.0350
- Zoning: R1
Construction
Type & style
- Home type: SingleFamily
- Property subtype: Single Family Residence
Materials
- Foundation: Concrete Perimeter
- Roof: Asphalt
Condition
- New construction: No
- Year built: 2007
Utilities & green energy
- Sewer: City
- Water: City
- Utilities for property: Cable Connected
Community & neighborhood
Location
- Region: Surrey
Price history
| Date | Event | Price |
|---|---|---|
| 8/22/2025 | Sold | -- |
Source: | ||
| 8/5/2025 | Pending sale | $724,500$151/sqft |
Source: | ||
| 7/24/2025 | Contingent | $724,500$151/sqft |
Source: | ||
| 7/10/2025 | Price change | $724,500-6.5%$151/sqft |
Source: Great North MLS #4016118 | ||
| 5/1/2025 | Price change | $775,000-3.1%$161/sqft |
Source: | ||
Public tax history
| Year | Property taxes | Tax assessment |
|---|---|---|
| 2024 | $5,138 -5.7% | $452,000 -1.1% |
| 2023 | $5,447 +3.6% | $457,000 +3.9% |
| 2022 | $5,255 -0.2% | $440,000 +0.7% |
Find assessor info on the county website
Neighborhood: 58785
Nearby schools
GreatSchools rating
- 5/10Surrey Elementary SchoolGrades: PK-6Distance: 0.6 mi
- 8/10Surrey High SchoolGrades: 7-12Distance: 0.6 mi
Schools provided by the listing agent
- District: Surrey
Source: Minot MLS. This data may not be complete. We recommend contacting the local school district to confirm school assignments for this home.
