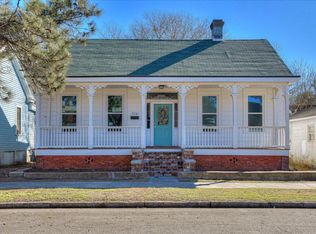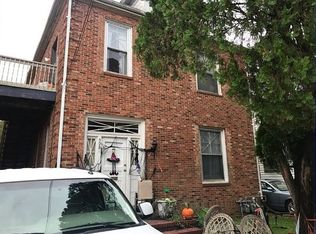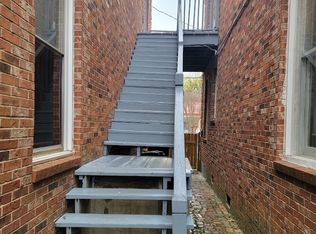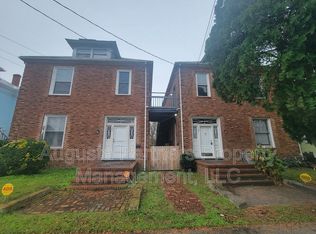Sold for $197,750
$197,750
512 3RD STREET Street, Augusta, GA 30901
3beds
1,659sqft
Single Family Residence
Built in 1901
4,879 Square Feet Lot
$222,000 Zestimate®
$119/sqft
$1,572 Estimated rent
Home value
$222,000
$193,000 - $255,000
$1,572/mo
Zestimate® history
Loading...
Owner options
Explore your selling options
What's special
Welcome to this updated 3-bedroom, 2-bathroom 1901 Victorian era home in downtown Augusta! Enjoy a spacious front porch, recently painted interior with newer flooring, fixtures, and windows, plus faux fireplaces! The kitchen features updated cabinets, granite countertops, tiled backsplash, appliances, and recess lighting. Additionally, both bathrooms have been updated to modern standards! Outside you will find mature landscaping and a privacy fenced in backyard with storage building. Just a short walk to restaurants, shopping, and Augusta University Hospital, this home perfectly blends modern updates with classic Southern style. Come see it today!
Zillow last checked: 8 hours ago
Listing updated: July 14, 2025 at 09:36am
Listed by:
Jamie R Long 706-833-9937,
Keller Williams Realty Augusta
Bought with:
Jamie R Long, 361852
Keller Williams Realty Augusta
Source: Hive MLS,MLS#: 539825
Facts & features
Interior
Bedrooms & bathrooms
- Bedrooms: 3
- Bathrooms: 2
- Full bathrooms: 2
Primary bedroom
- Level: Main
- Dimensions: 10 x 10
Bedroom 2
- Level: Main
- Dimensions: 14 x 14
Bedroom 3
- Level: Main
- Dimensions: 14 x 12
Primary bathroom
- Level: Main
- Dimensions: 12 x 5
Bathroom 2
- Level: Main
- Dimensions: 8 x 5
Kitchen
- Level: Main
- Dimensions: 24 x 6
Living room
- Level: Main
- Dimensions: 14 x 12
Heating
- Forced Air, Heat Pump
Cooling
- Ceiling Fan(s), Central Air
Appliances
- Included: Built-In Microwave, Dishwasher, Electric Range, Electric Water Heater, Refrigerator
Features
- Blinds, Eat-in Kitchen, Entrance Foyer, Smoke Detector(s), Washer Hookup, Electric Dryer Hookup
- Flooring: Ceramic Tile, Laminate, Vinyl, Other
- Has basement: No
- Attic: Partially Floored,Scuttle,None
- Has fireplace: No
Interior area
- Total structure area: 1,659
- Total interior livable area: 1,659 sqft
Property
Parking
- Parking features: Concrete, Unpaved
Features
- Levels: One
- Patio & porch: Covered, Front Porch, Patio, Porch, Other, See Remarks
- Exterior features: Insulated Doors, Insulated Windows
- Fencing: Fenced
Lot
- Size: 4,879 sqft
- Dimensions: 4,879
- Features: Landscaped, Other, See Remarks
Details
- Additional structures: Outbuilding
- Parcel number: 0474212000
Construction
Type & style
- Home type: SingleFamily
- Architectural style: Ranch
- Property subtype: Single Family Residence
Materials
- HardiPlank Type, Wood Siding, Other
- Foundation: Crawl Space
- Roof: Metal
Condition
- Updated/Remodeled
- New construction: No
- Year built: 1901
Utilities & green energy
- Sewer: Public Sewer
- Water: Public
Community & neighborhood
Community
- Community features: Sidewalks, Street Lights, Other, See Remarks
Location
- Region: Augusta
- Subdivision: Old Towne
Other
Other facts
- Listing terms: 1031 Exchange,Cash,Conventional,FHA,See Remarks,VA Loan
Price history
| Date | Event | Price |
|---|---|---|
| 7/1/2025 | Sold | $197,750-6.9%$119/sqft |
Source: | ||
| 6/16/2025 | Pending sale | $212,400$128/sqft |
Source: | ||
| 5/27/2025 | Listed for sale | $212,400$128/sqft |
Source: | ||
| 5/22/2025 | Pending sale | $212,400$128/sqft |
Source: | ||
| 5/21/2025 | Price change | $212,400-3.4%$128/sqft |
Source: | ||
Public tax history
| Year | Property taxes | Tax assessment |
|---|---|---|
| 2024 | $1,775 -8.4% | $48,528 -21.9% |
| 2023 | $1,939 +77% | $62,132 +120.3% |
| 2022 | $1,095 +8.7% | $28,205 +33.6% |
Find assessor info on the county website
Neighborhood: Old Town
Nearby schools
GreatSchools rating
- 3/10W.S. Hornsby Elementary SchoolGrades: PK-5Distance: 1.2 mi
- 3/10W.S. Hornsby K-8 SchoolGrades: 6-8Distance: 1.2 mi
- 2/10Laney High SchoolGrades: 9-12Distance: 1.5 mi
Schools provided by the listing agent
- Elementary: Craig-Houghton
- Middle: W S HORNSBY
- High: Lucy Laney
Source: Hive MLS. This data may not be complete. We recommend contacting the local school district to confirm school assignments for this home.
Get pre-qualified for a loan
At Zillow Home Loans, we can pre-qualify you in as little as 5 minutes with no impact to your credit score.An equal housing lender. NMLS #10287.
Sell with ease on Zillow
Get a Zillow Showcase℠ listing at no additional cost and you could sell for —faster.
$222,000
2% more+$4,440
With Zillow Showcase(estimated)$226,440



