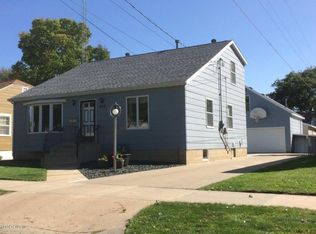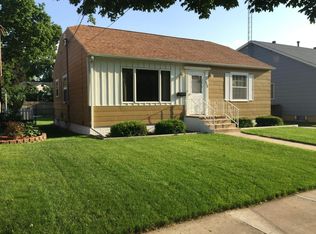Adorable 3-bedroom home with updates throughout and plenty of space. Inviting living room with newer carpet, large window bringing in nice natural light. Kitchen offers plenty of cabinets, new light fixture. Nice main floor laundry, nice bathroom, master suite with large walk-in closet and an additional sun room area with a hot tub. In the lower level you???ll love the nice family room with built-ins, new carpet and paint, bedroom, bathroom and plenty of storage. Outside the yard offers a small garden, nice landscaping, and a huge detached garage.
This property is off market, which means it's not currently listed for sale or rent on Zillow. This may be different from what's available on other websites or public sources.

