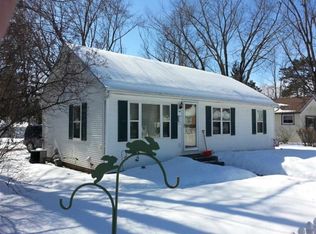Closed
$295,000
512 11th Street, Baraboo, WI 53913
3beds
1,260sqft
Single Family Residence
Built in 1946
8,712 Square Feet Lot
$319,400 Zestimate®
$234/sqft
$1,467 Estimated rent
Home value
$319,400
$300,000 - $339,000
$1,467/mo
Zestimate® history
Loading...
Owner options
Explore your selling options
What's special
Showings begin 9/29. Welcome to a delightful Cape Cod home nestled in the peaceful Warren Park neighborhood. This renovated and charming home offers 3 bdrms, a modern kitchen with SS appliances, granite countertops and a breakfast bar. Open living area with plenty of space & natural light. Walk out your dining area to a 20' x 15' deck with a 15'x15' concrete patio with a built in fire pit. Start making memories while enjoying this home within walking distance to parks, schools hospital and Historic Downtown Baraboo. Some recent updates include: New roof Dec. 2020, water softener w/ whole-home water filter in 2020, radon mitigation in 2020, new paint in 2021, gutter system added to garage in 2021, kitchen backsplash in 2022, exterior light fixtures in 2022.
Zillow last checked: 8 hours ago
Listing updated: November 01, 2024 at 08:09pm
Listed by:
Nanci Jenks Pref:608-393-3330,
RE/MAX Preferred
Bought with:
Danice Mobley
Source: WIREX MLS,MLS#: 1986439 Originating MLS: South Central Wisconsin MLS
Originating MLS: South Central Wisconsin MLS
Facts & features
Interior
Bedrooms & bathrooms
- Bedrooms: 3
- Bathrooms: 1
- Full bathrooms: 1
- Main level bedrooms: 1
Primary bedroom
- Level: Main
- Area: 144
- Dimensions: 12 x 12
Bedroom 2
- Level: Upper
- Area: 156
- Dimensions: 13 x 12
Bedroom 3
- Level: Upper
- Area: 144
- Dimensions: 12 x 12
Bathroom
- Features: No Master Bedroom Bath
Kitchen
- Level: Main
- Area: 165
- Dimensions: 15 x 11
Living room
- Level: Main
- Area: 182
- Dimensions: 14 x 13
Heating
- Natural Gas, Forced Air
Cooling
- Central Air
Appliances
- Included: Range/Oven, Refrigerator, Dishwasher, Microwave, Washer, Dryer, Water Softener Rented
Features
- High Speed Internet, Breakfast Bar
- Flooring: Wood or Sim.Wood Floors
- Basement: Full,Partially Finished
Interior area
- Total structure area: 1,260
- Total interior livable area: 1,260 sqft
- Finished area above ground: 1,160
- Finished area below ground: 100
Property
Parking
- Total spaces: 2
- Parking features: 2 Car, Garage Door Opener
- Garage spaces: 2
Features
- Levels: One and One Half
- Stories: 1
- Patio & porch: Deck, Patio
Lot
- Size: 8,712 sqft
Details
- Parcel number: 206353000000
- Zoning: RES
- Special conditions: Arms Length
Construction
Type & style
- Home type: SingleFamily
- Architectural style: Cape Cod
- Property subtype: Single Family Residence
Materials
- Vinyl Siding
Condition
- 21+ Years
- New construction: No
- Year built: 1946
Utilities & green energy
- Sewer: Public Sewer
- Water: Public
- Utilities for property: Cable Available
Community & neighborhood
Location
- Region: Baraboo
- Municipality: Baraboo
Price history
| Date | Event | Price |
|---|---|---|
| 11/1/2024 | Sold | $295,000-4.8%$234/sqft |
Source: | ||
| 10/1/2024 | Contingent | $309,900$246/sqft |
Source: | ||
| 9/27/2024 | Listed for sale | $309,900+15.2%$246/sqft |
Source: | ||
| 10/5/2022 | Sold | $269,000+3.5%$213/sqft |
Source: | ||
| 7/24/2022 | Pending sale | $259,900$206/sqft |
Source: | ||
Public tax history
Tax history is unavailable.
Find assessor info on the county website
Neighborhood: 53913
Nearby schools
GreatSchools rating
- 6/10East Elementary SchoolGrades: PK-5Distance: 0.4 mi
- 5/10Jack Young Middle SchoolGrades: 6-8Distance: 1.1 mi
- 3/10Baraboo High SchoolGrades: 9-12Distance: 1.1 mi
Schools provided by the listing agent
- Elementary: East
- Middle: Jack Young
- High: Baraboo
- District: Baraboo
Source: WIREX MLS. This data may not be complete. We recommend contacting the local school district to confirm school assignments for this home.

Get pre-qualified for a loan
At Zillow Home Loans, we can pre-qualify you in as little as 5 minutes with no impact to your credit score.An equal housing lender. NMLS #10287.
