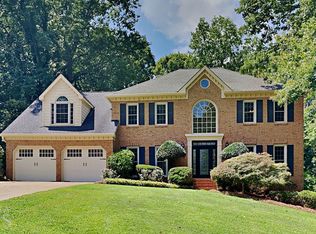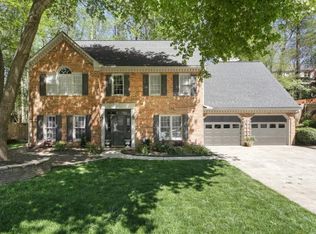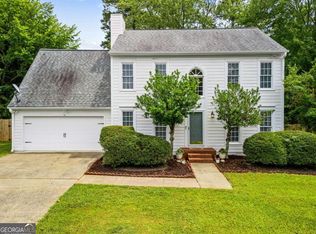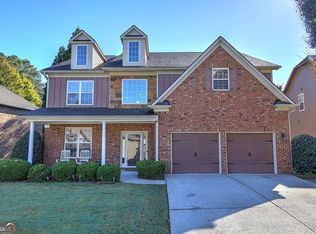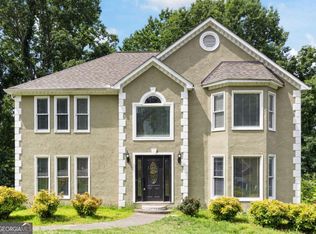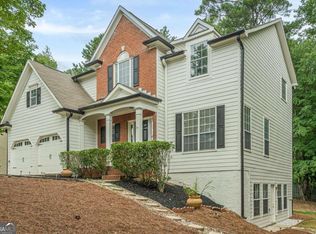Welcome Home! This stunning 4-bedroom, 2.5-bath colonial is the perfect blend of beauty, strength, and comfort. The classic brick front offers timeless curb appeal, while inside you'll find plenty of space for everyday living and entertaining. The finished basement, complete with a custom wet bar, is a true bonus-perfect for a man cave, movie theater, or game room. Off the kitchen, step out onto the spacious screened-in porch, large enough to host football parties, birthday celebrations, or simply relax while enjoying the sounds of nature. This home has been thoughtfully maintained with numerous upgrades and recent improvements, including: +Newer hot water heater and HVAC systems (both replaced within the last few years) +A well-maintained roof with years of life remaining +Upgraded plumbing throughout +New Carpets just installed 11/7/25 Beyond the property itself, the location is unbeatable-close to Lake Allatoona, shopping, hiking trails, Dixie Speedway, and with quick access to I-575. The neighborhood also offers swim, tennis, and a playground, all connected by newly paved community streets. With today's lower interest rates, this home is sure to move quickly. Don't wait-schedule your private showing today!
Active
Price cut: $14.9K (11/15)
$485,000
5119 Verbena Dr NW, Acworth, GA 30102
4beds
3,135sqft
Est.:
Single Family Residence
Built in 1987
0.27 Acres Lot
$476,000 Zestimate®
$155/sqft
$56/mo HOA
What's special
Finished basementSpacious screened-in porchCustom wet barClassic brick frontNew carpets
- 76 days |
- 522 |
- 31 |
Zillow last checked: 8 hours ago
Listing updated: November 16, 2025 at 10:07pm
Listed by:
Everett McIntyre IV 770-356-3521,
CCA Properties
Source: GAMLS,MLS#: 10611556
Tour with a local agent
Facts & features
Interior
Bedrooms & bathrooms
- Bedrooms: 4
- Bathrooms: 3
- Full bathrooms: 2
- 1/2 bathrooms: 1
Rooms
- Room types: Game Room
Kitchen
- Features: Breakfast Bar, Breakfast Room, Solid Surface Counters
Heating
- Central, Forced Air, Hot Water, Natural Gas
Cooling
- Ceiling Fan(s), Central Air
Appliances
- Included: Dishwasher, Dryer, Gas Water Heater, Microwave, Refrigerator, Washer
- Laundry: In Kitchen, Laundry Closet
Features
- Bookcases, Double Vanity, Rear Stairs, Walk-In Closet(s), Wet Bar
- Flooring: Carpet
- Windows: Double Pane Windows
- Basement: Exterior Entry,Finished
- Attic: Pull Down Stairs
- Number of fireplaces: 1
- Fireplace features: Family Room, Gas Starter
- Common walls with other units/homes: No Common Walls
Interior area
- Total structure area: 3,135
- Total interior livable area: 3,135 sqft
- Finished area above ground: 2,335
- Finished area below ground: 800
Property
Parking
- Total spaces: 2
- Parking features: Basement, Garage, Garage Door Opener, Side/Rear Entrance
- Has attached garage: Yes
Features
- Levels: Two
- Stories: 2
- Patio & porch: Deck, Screened
- Fencing: Back Yard,Wood
- Waterfront features: No Dock Or Boathouse
- Body of water: None
Lot
- Size: 0.27 Acres
- Features: None
- Residential vegetation: Cleared
Details
- Parcel number: 16000200560
- Special conditions: No Disclosure
Construction
Type & style
- Home type: SingleFamily
- Architectural style: Brick Front,Colonial,Traditional
- Property subtype: Single Family Residence
Materials
- Brick, Wood Siding
- Foundation: Slab
- Roof: Composition
Condition
- Updated/Remodeled
- New construction: No
- Year built: 1987
Utilities & green energy
- Electric: 220 Volts
- Sewer: Public Sewer
- Water: Public
- Utilities for property: Cable Available, Electricity Available, Natural Gas Available, Phone Available, Sewer Available, Water Available
Community & HOA
Community
- Features: Clubhouse, Playground, Pool, Tennis Court(s)
- Subdivision: Chestnut Hill
HOA
- Has HOA: Yes
- Services included: Swimming, Tennis
- HOA fee: $675 annually
Location
- Region: Acworth
Financial & listing details
- Price per square foot: $155/sqft
- Tax assessed value: $469,910
- Annual tax amount: $5,667
- Date on market: 9/25/2025
- Cumulative days on market: 77 days
- Listing agreement: Exclusive Agency
- Listing terms: Conventional,FHA,VA Loan
- Electric utility on property: Yes
Estimated market value
$476,000
$452,000 - $500,000
$2,930/mo
Price history
Price history
| Date | Event | Price |
|---|---|---|
| 11/26/2025 | Listed for rent | $3,000$1/sqft |
Source: FMLS GA #7684106 Report a problem | ||
| 11/15/2025 | Price change | $485,000-3%$155/sqft |
Source: | ||
| 10/10/2025 | Price change | $499,900-3.7%$159/sqft |
Source: | ||
| 9/25/2025 | Listed for sale | $518,900+34.8%$166/sqft |
Source: | ||
| 8/14/2025 | Sold | $385,000+29.6%$123/sqft |
Source: Public Record Report a problem | ||
Public tax history
Public tax history
| Year | Property taxes | Tax assessment |
|---|---|---|
| 2024 | $5,667 | $187,964 |
| 2023 | $5,667 +12.5% | $187,964 +13.3% |
| 2022 | $5,035 +36.2% | $165,912 +36.2% |
Find assessor info on the county website
BuyAbility℠ payment
Est. payment
$2,827/mo
Principal & interest
$2342
Property taxes
$259
Other costs
$226
Climate risks
Neighborhood: 30102
Nearby schools
GreatSchools rating
- 6/10Chalker Elementary SchoolGrades: PK-5Distance: 2 mi
- 6/10Palmer Middle SchoolGrades: 6-8Distance: 1.5 mi
- 8/10Kell High SchoolGrades: 9-12Distance: 3.4 mi
Schools provided by the listing agent
- Elementary: Chalker
- Middle: Palmer
- High: Kell
Source: GAMLS. This data may not be complete. We recommend contacting the local school district to confirm school assignments for this home.
- Loading
- Loading
