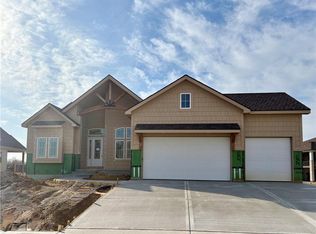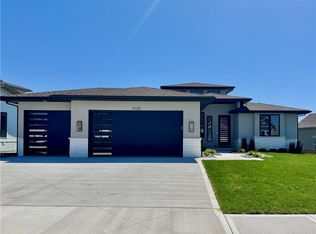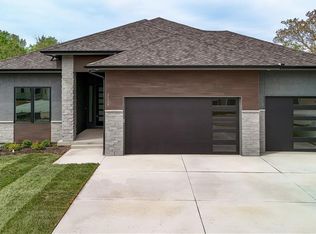Sold
Price Unknown
5119 NW Montebella Dr, Riverside, MO 64152
4beds
3,600sqft
Single Family Residence
Built in 2025
0.27 Acres Lot
$821,500 Zestimate®
$--/sqft
$3,613 Estimated rent
Home value
$821,500
$715,000 - $937,000
$3,613/mo
Zestimate® history
Loading...
Owner options
Explore your selling options
What's special
IHB Homes introduced this stunning home, featuring The Hillcrest floorplan. With high ceilings throughout, a dramatic vault in the living room and on your covered deck, this stunning home offers an open floor concept that is sure to impress! The dynamic color scheme throughout the home creates a modern yet classy feel. The living room features a beautiful floor to ceiling fireplace, surrounded by built-in shelving and a wall of windows that walks straight out to your private composite deck! The kitchen boasts of a professional 48" gas range, huge kitchen island with built-in cabinets, and a large walk-in pantry. All bathrooms feature the beautiful quarts and include custom tilework. The finished basement offers a wet bar, a built-in fireplace and shelving, and walks directly out to a spacious patio! Breathtaking designs, brilliant color schemes, and a remarkable 3 car suspended garage!
Zillow last checked: 8 hours ago
Listing updated: June 19, 2025 at 12:22pm
Listing Provided by:
John Barth 816-591-2555,
RE/MAX Innovations,
David Barth 816-591-2550,
RE/MAX Innovations
Bought with:
Jeanne Fitzgerald, SP00227656
Platinum Realty LLC
Source: Heartland MLS as distributed by MLS GRID,MLS#: 2533558
Facts & features
Interior
Bedrooms & bathrooms
- Bedrooms: 4
- Bathrooms: 4
- Full bathrooms: 4
Dining room
- Description: Formal
Heating
- Heatpump/Gas
Cooling
- Electric
Appliances
- Included: Disposal, Gas Range
Features
- Custom Cabinets, Kitchen Island, Pantry, Walk-In Closet(s), Wet Bar
- Flooring: Carpet, Wood
- Basement: Concrete,Finished,Walk-Out Access
- Number of fireplaces: 2
- Fireplace features: Great Room, Recreation Room
Interior area
- Total structure area: 3,600
- Total interior livable area: 3,600 sqft
- Finished area above ground: 1,943
- Finished area below ground: 1,657
Property
Parking
- Total spaces: 3
- Parking features: Attached, Garage Faces Front
- Attached garage spaces: 3
Features
- Patio & porch: Covered, Patio
Lot
- Size: 0.27 Acres
Details
- Additional structures: None
- Parcel number: 233005200007176000
Construction
Type & style
- Home type: SingleFamily
- Architectural style: Traditional
- Property subtype: Single Family Residence
Materials
- Stone Veneer, Synthetic Stucco
- Roof: Composition
Condition
- Under Construction
- New construction: Yes
- Year built: 2025
Details
- Builder model: The Hillcrest
- Builder name: IHB Homes LLC
Utilities & green energy
- Sewer: Public Sewer
- Water: Public
Community & neighborhood
Location
- Region: Riverside
- Subdivision: Montebella
HOA & financial
HOA
- Has HOA: Yes
- HOA fee: $1,045 annually
- Amenities included: Clubhouse, Pool
- Association name: Montebella HOA
Other
Other facts
- Listing terms: Cash,Conventional,FHA,VA Loan
- Ownership: Private
- Road surface type: Paved
Price history
| Date | Event | Price |
|---|---|---|
| 6/18/2025 | Sold | -- |
Source: | ||
| 5/14/2025 | Pending sale | $809,900$225/sqft |
Source: | ||
| 5/6/2025 | Price change | $809,900+2.5%$225/sqft |
Source: | ||
| 3/27/2025 | Pending sale | $789,900$219/sqft |
Source: | ||
| 3/3/2025 | Listed for sale | $789,900$219/sqft |
Source: | ||
Public tax history
Tax history is unavailable.
Neighborhood: 64152
Nearby schools
GreatSchools rating
- 7/10Southeast Elementary SchoolGrades: K-5Distance: 1.4 mi
- 5/10Walden Middle SchoolGrades: 6-8Distance: 1.1 mi
- 8/10Park Hill South High SchoolGrades: 9-12Distance: 0.6 mi
Schools provided by the listing agent
- High: Park Hill South
Source: Heartland MLS as distributed by MLS GRID. This data may not be complete. We recommend contacting the local school district to confirm school assignments for this home.
Get a cash offer in 3 minutes
Find out how much your home could sell for in as little as 3 minutes with a no-obligation cash offer.
Estimated market value$821,500
Get a cash offer in 3 minutes
Find out how much your home could sell for in as little as 3 minutes with a no-obligation cash offer.
Estimated market value
$821,500


