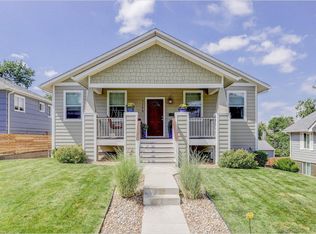1934 sq ft of WOW! Lovely cottage completely renovated from the studs in 2010, with an updated kitchen in 2019. Open floor plan, gleaming hardwood floors, tons of natural light, and huge master with lg walk-in closet and private west-facing deck. Get ready for a nightcap at sunset! Walk-out basement with large areas for media, games, office, or play. Bsmt bedrooms are at grade with large (egress) windows and great light; updated full bath and storage, too. Oversized 2-car garage plus driveway, large fenced back yard for Fido and "Invisible Fence" (collar included!). Lovingly maintained & top notch condition inside and out: new gutters & impact-resistant roof 2017, fresh paint & new carpet, new microwave, extra attic insulation. New water heater, furnace and Central A/C just cleaned/serviced, sewer scope & electrical checked and all A-OK. Easy access to Regis U, Willis Case Golf Course, shops/dining on Tennyson & 32nd/Lowell, as well as numerous parks and trails. Enjoy the sunsets on your private deck, or relax on the covered flagstone patio below. Hop on a nearby trail, head to the mountains, or zip downtown in a moment's notice. This home is truly move-in ready! Additional inclusions: back yard Buddha, garden art, and fountain; dog collar/manual for "invisible fence". In the event of multiple offers, please submit offers no later than Sunday, May 17 at 8pm, with acceptance 5/18 at 8pm. All offers are confidential.
This property is off market, which means it's not currently listed for sale or rent on Zillow. This may be different from what's available on other websites or public sources.
